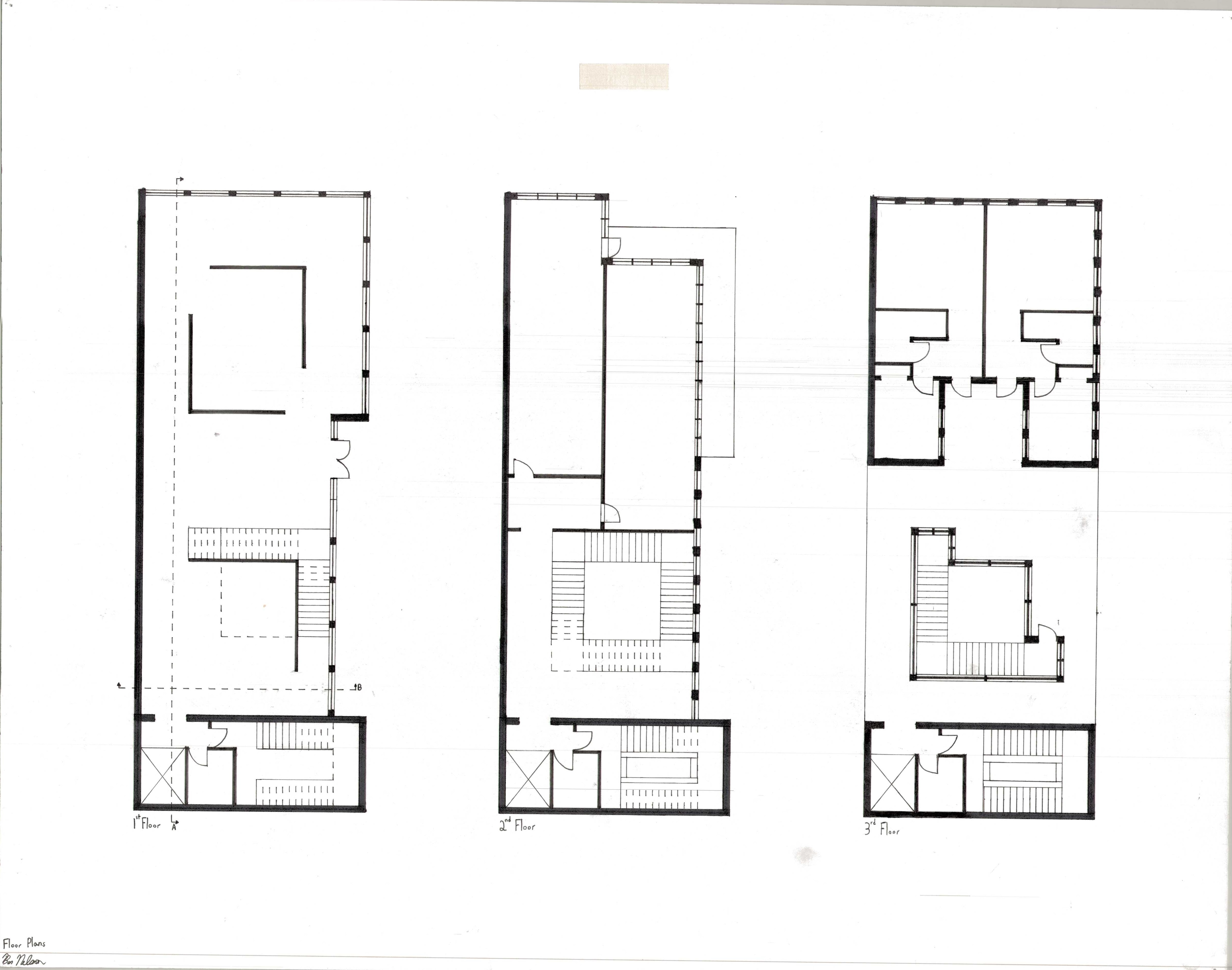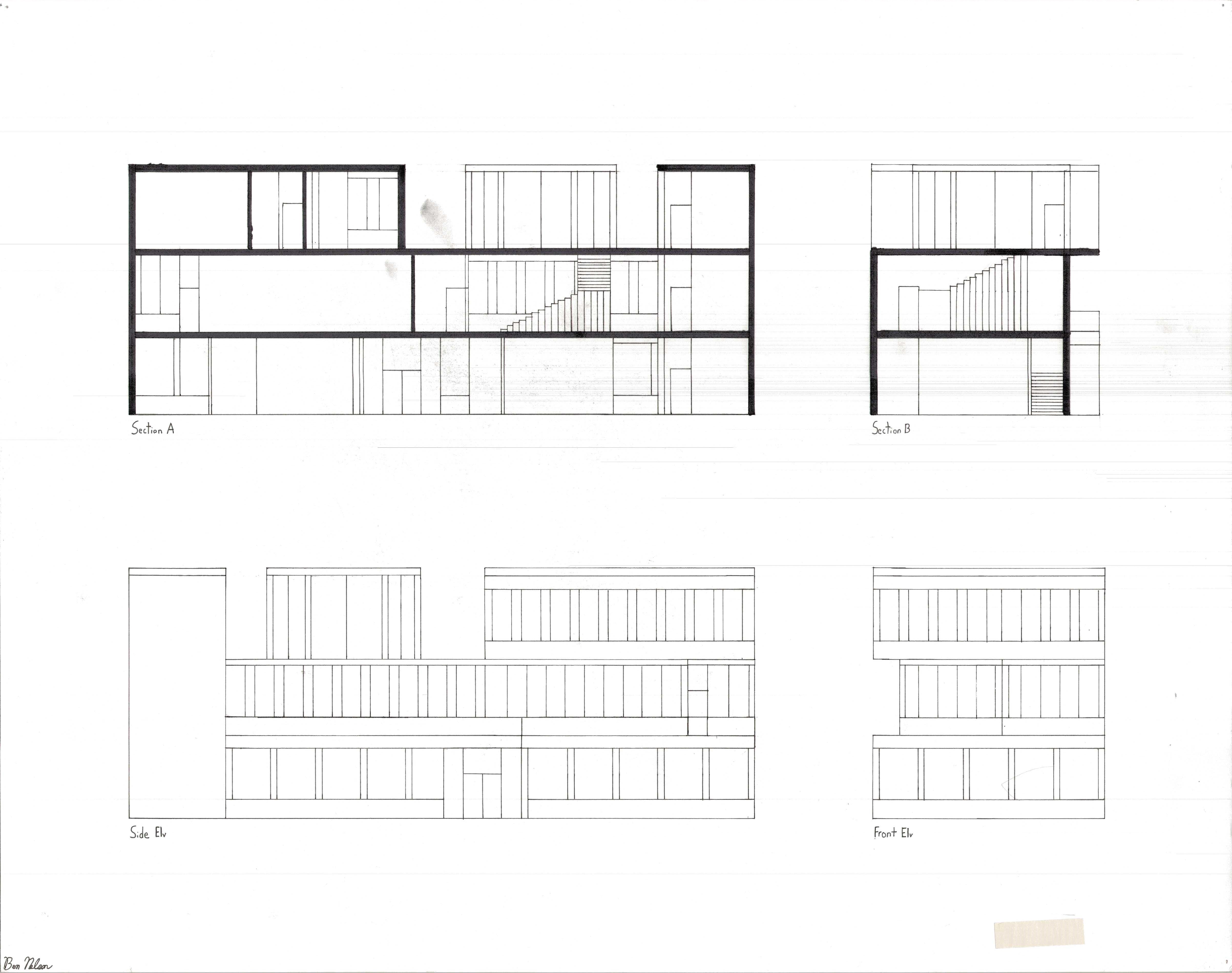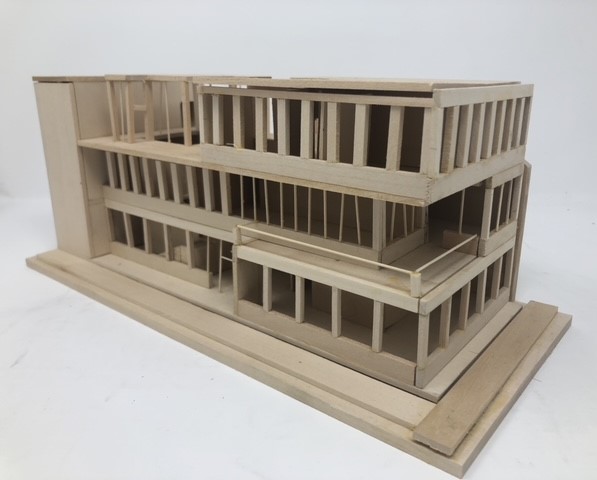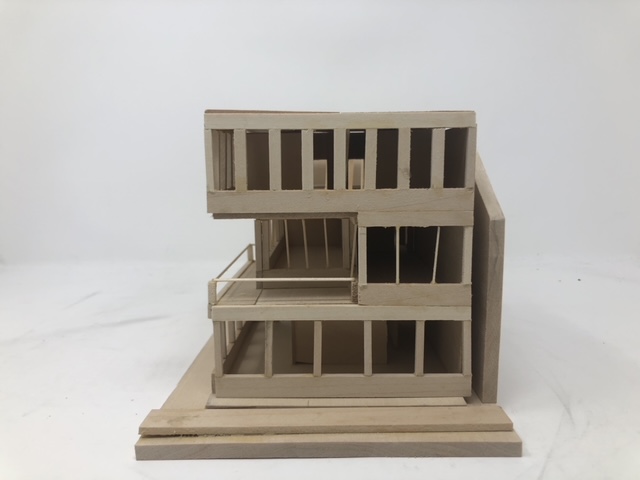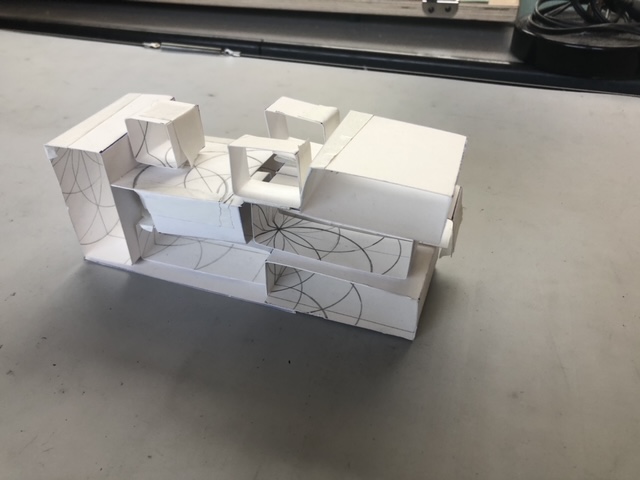Artist Housing
- Category: Major
- Program: By Hand
- Project date: First Year
- Site: Oxford, OH
- Project Type: Individual
Overview
The theme for this project was creating a space for artists: the program required to design two studio spaces and subsequent living spaces for those artists. As well as develop a way to engage the community with art through a gallery and learning space. For this design, I think how I organized the rooms was efficient; what I would change is how the spaces respond to the natural light conditions.
Design
I approached this design by establishing where the emergency egress was located first. I then situated as much of the living/design/gallery space to look out onto Clifton's park and historic buildings. The size of the emergency egress system guided proportions for the design of spaces. The gallery and Art education breakout space is on the first floor. The art gallery is situated so pedestrians can view it as they walk by, and the main circulation case frames the breakout space. The central circulation connects the second-floor studio spaces and the third-floor apartments to the gallery floor.
