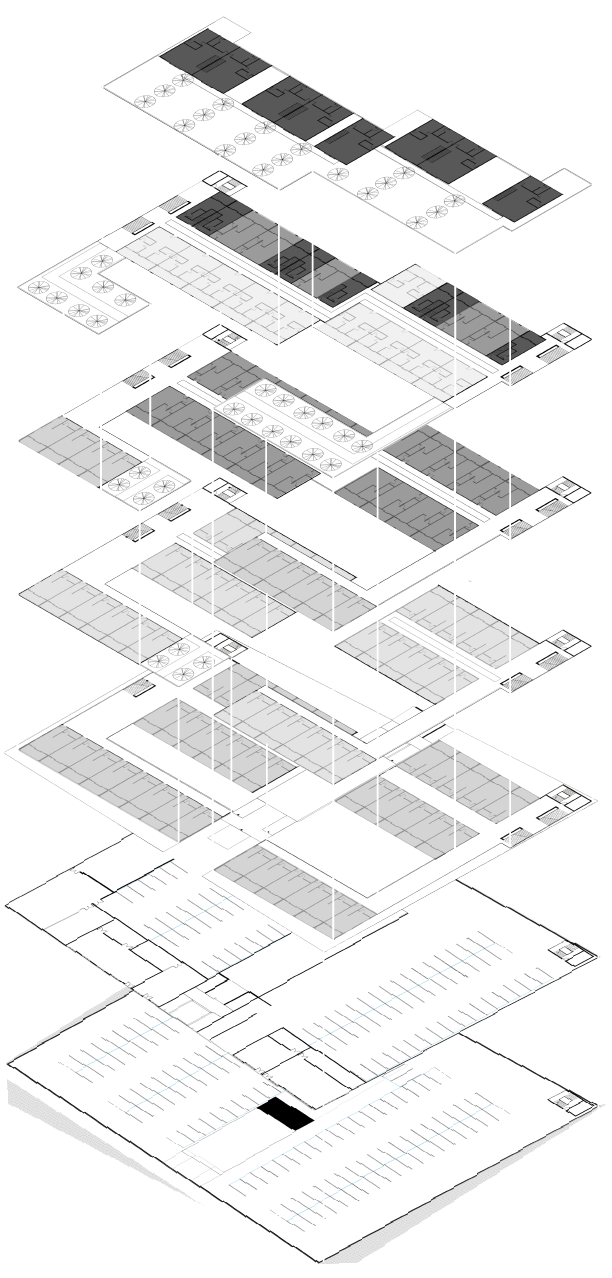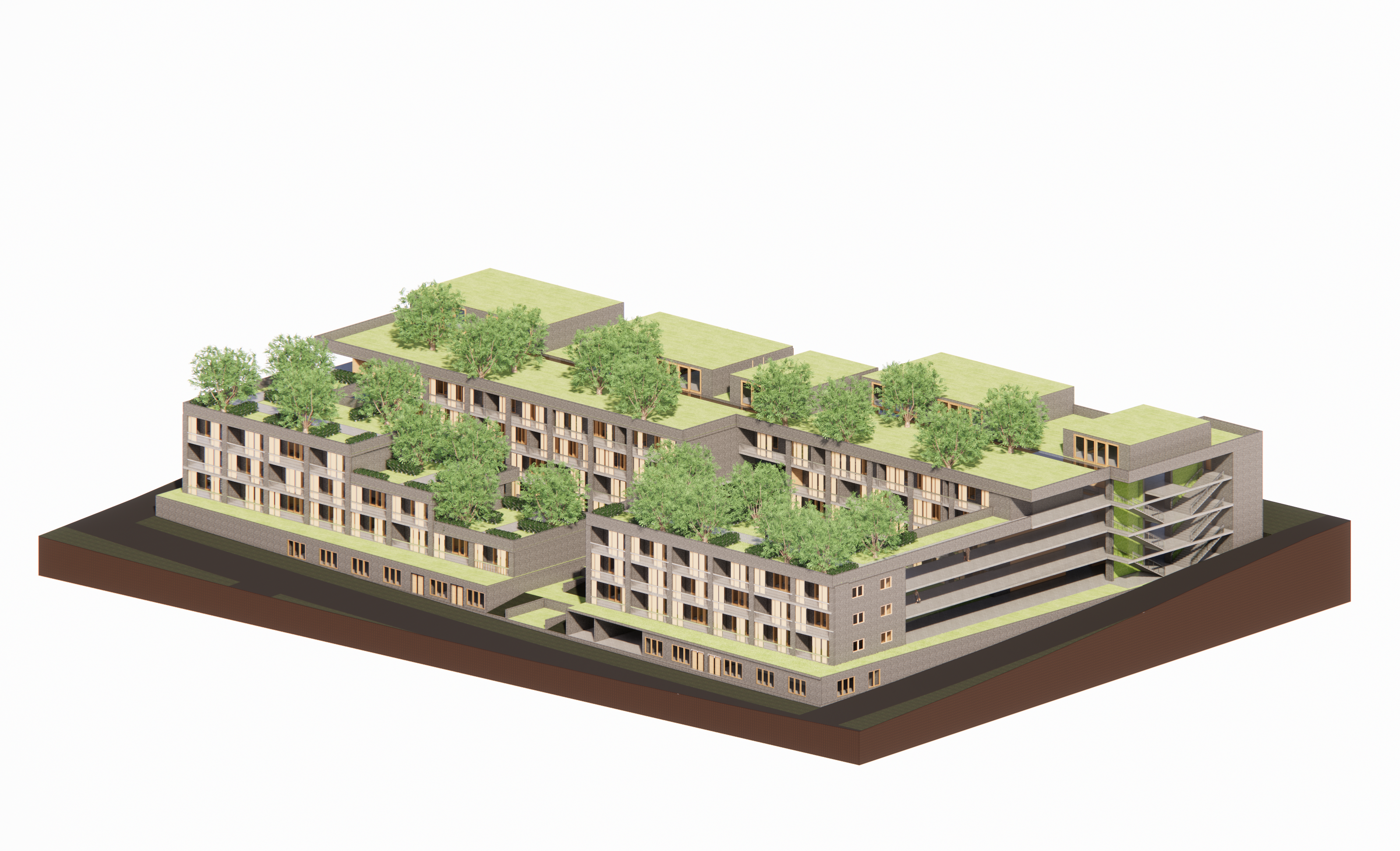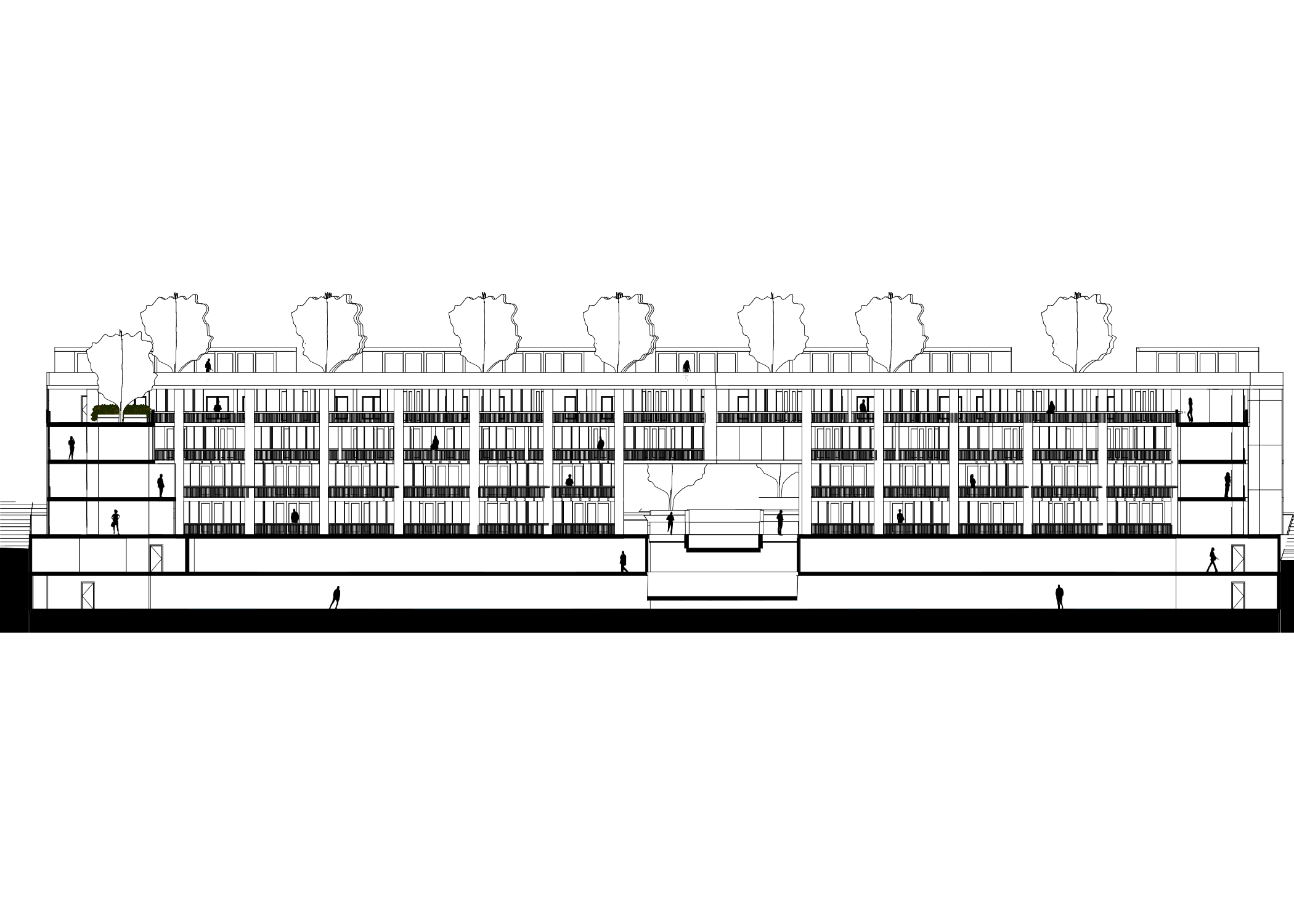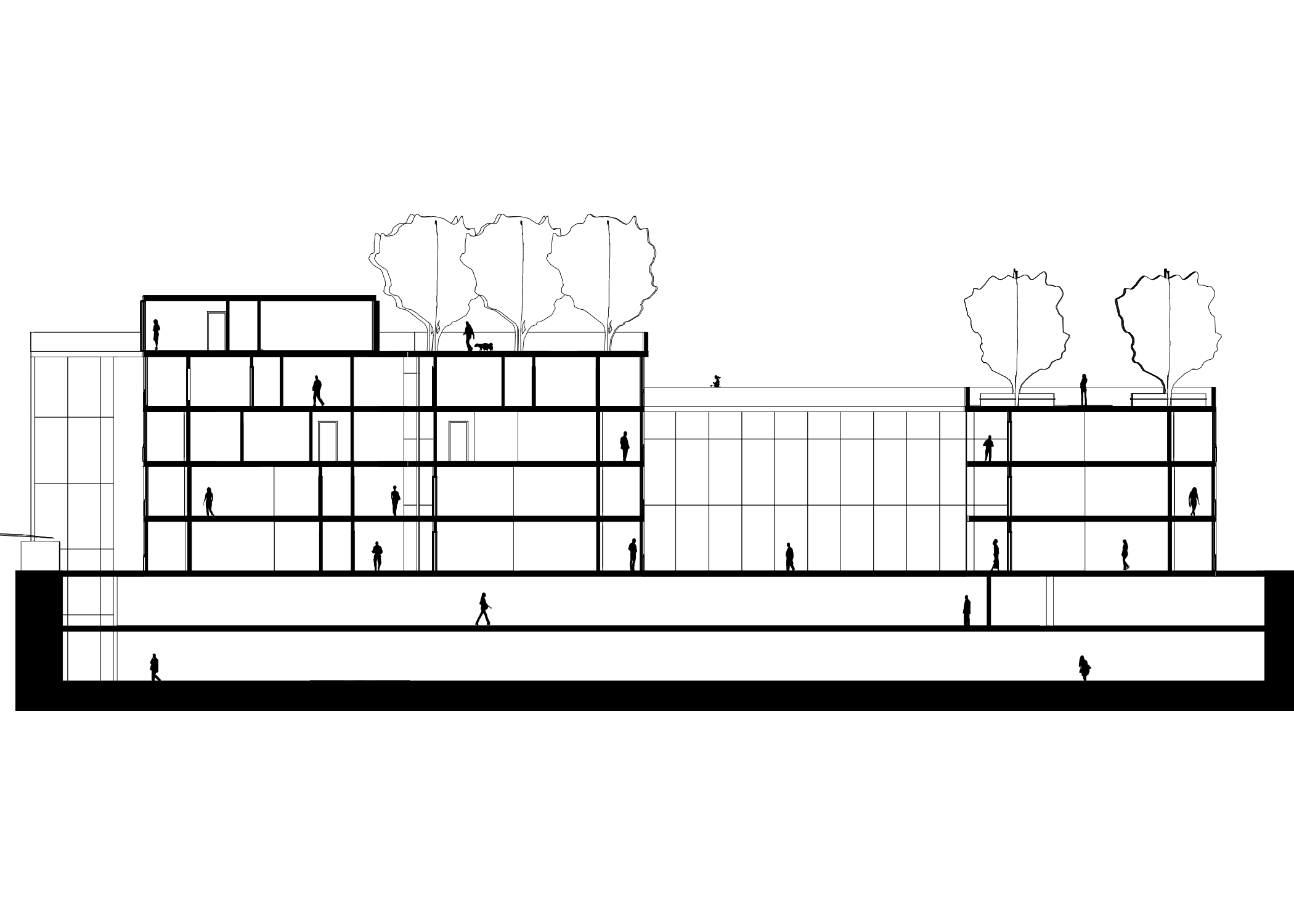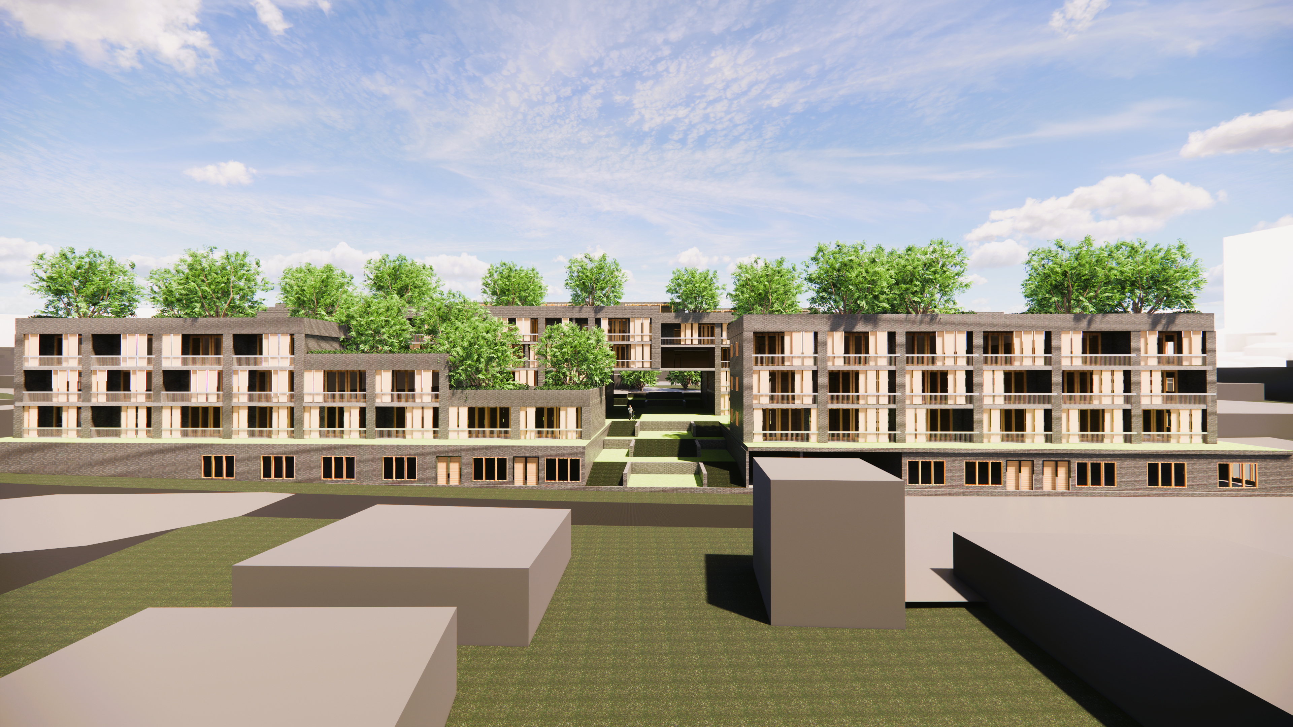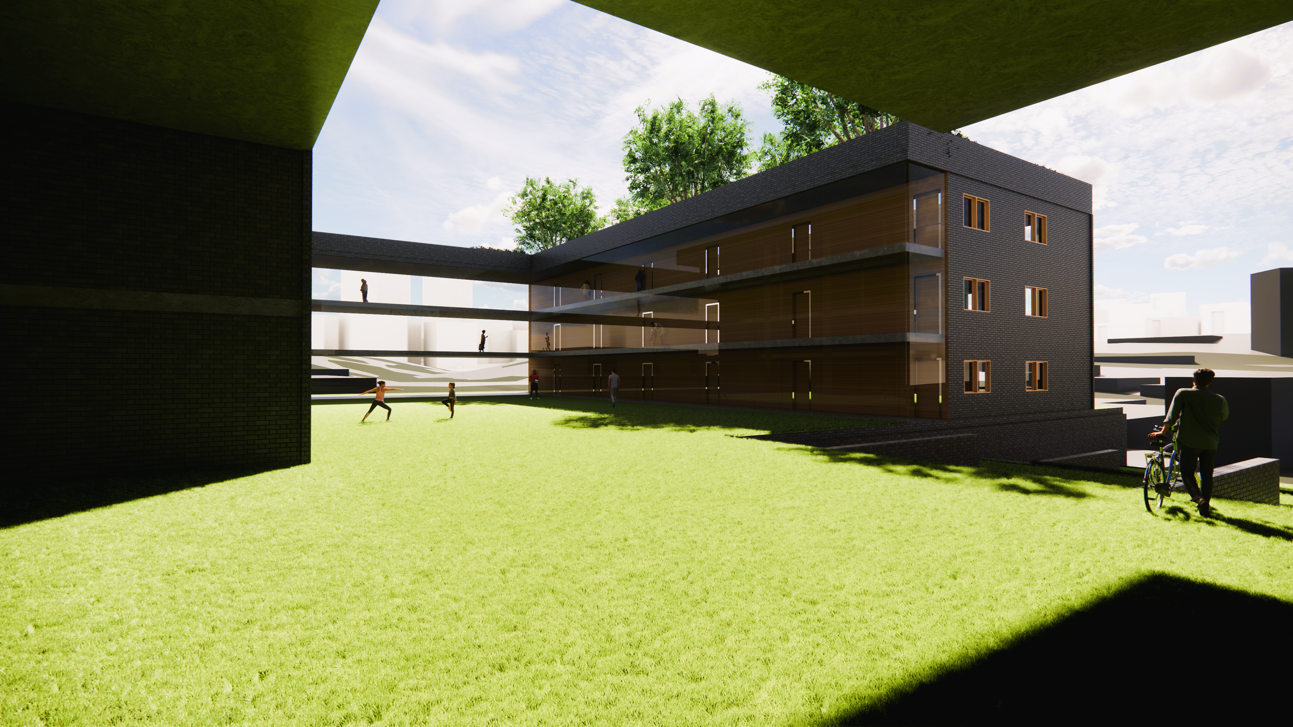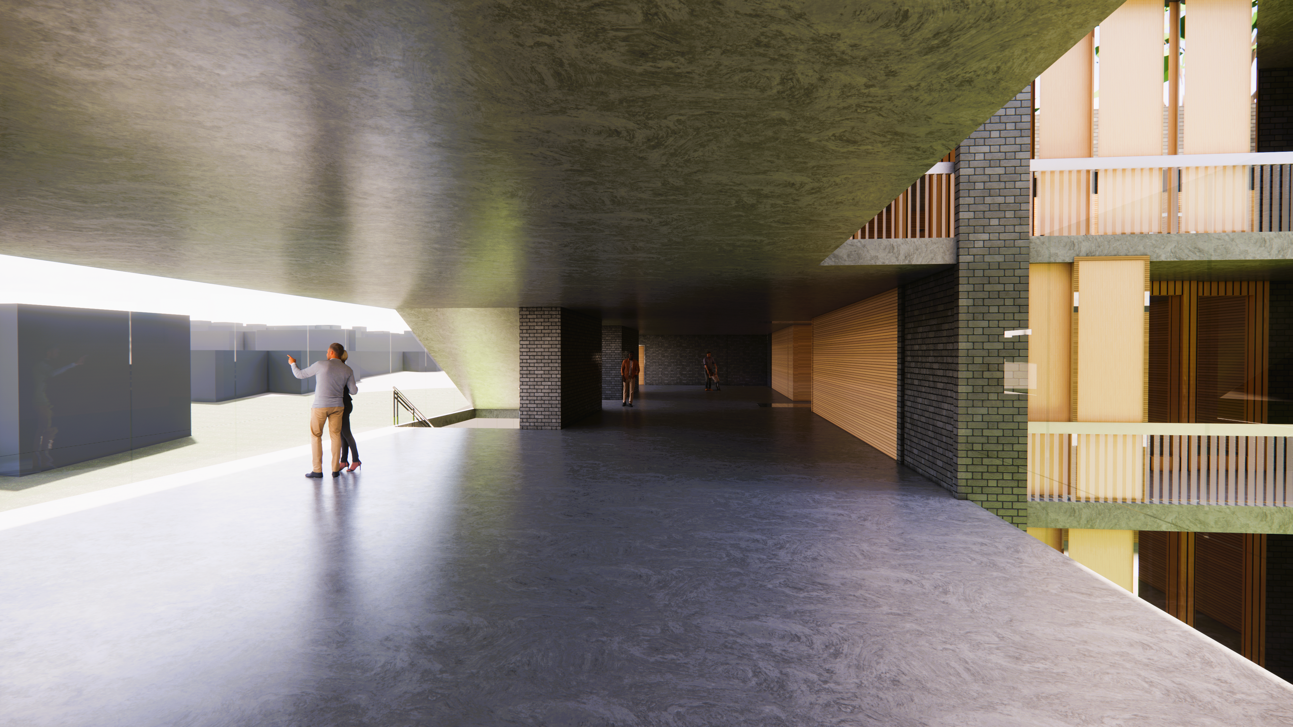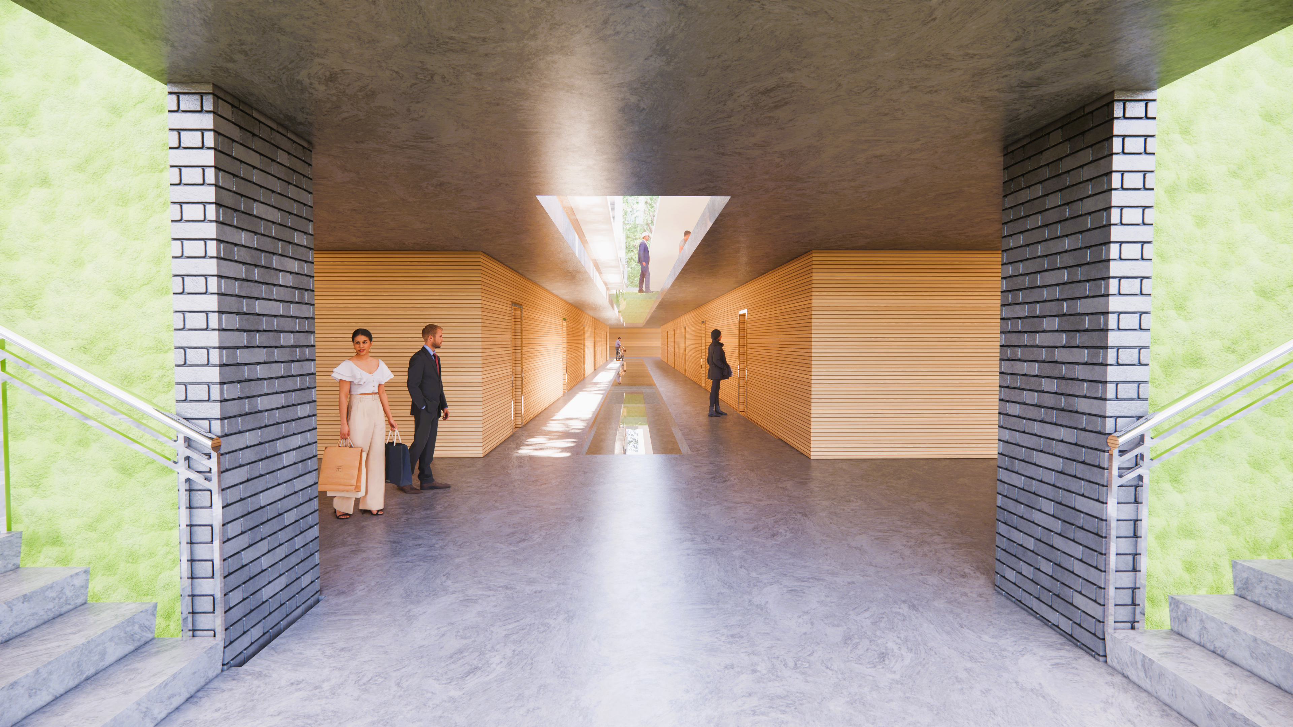Mixed Residential Apartments
- Category: Major
- Program: Revit
- Project date: Third Year
- Site: 326 Howell Ave, Cincinnati, OH
- Project Type: Individual
Overview
The objective of this project was to provide a multi-unit residential building on top of Clifton Markets parking lot and two adjacent land plots, expanding the width of the site. This residential building required a minimum of 124 Residential Units: 80 Studio Units at 650sf; 26 One Bedroom Units at 850sf; 10 Two Bedroom Units at 1260 sf; and 8 Three Bedroom Units at 1540sf, while providing a variety of amenities woven into the commercial facade. The project also required an underground garage facility to support residents and shoppers.
Design
The foundation of my design started at the garage level by providing 190 parking spaces. A thruway was required connecting the Clifton Apartments to the Clifton Plaza. This primary public circulation path split my plan in half, creating two public green spaces. The tiered green spaces provide residents with a private space where they could enjoy nature. The facade is lined with wooden panels to allow residents to manipulate shade coverage throughout the day and create private outdoor spaces, increasing each residents living area.
Floorplan
