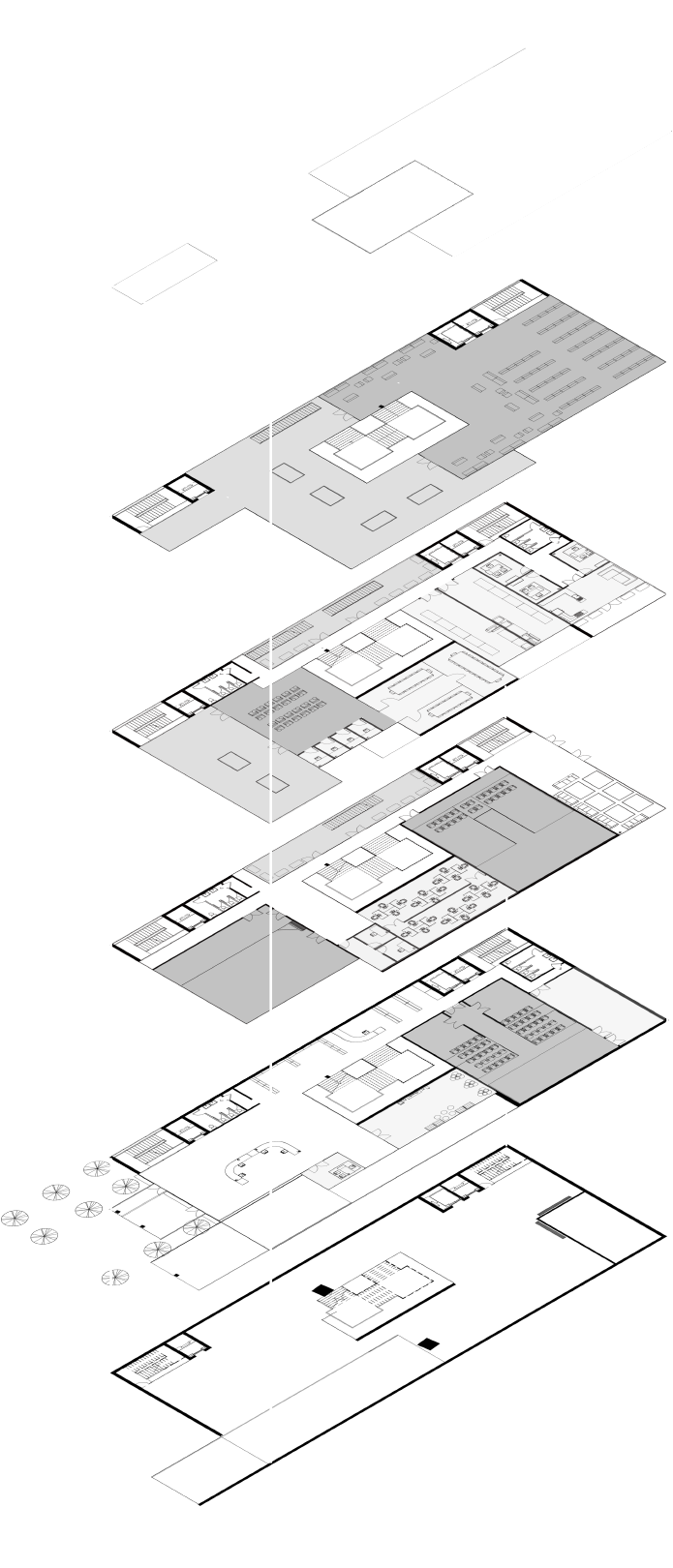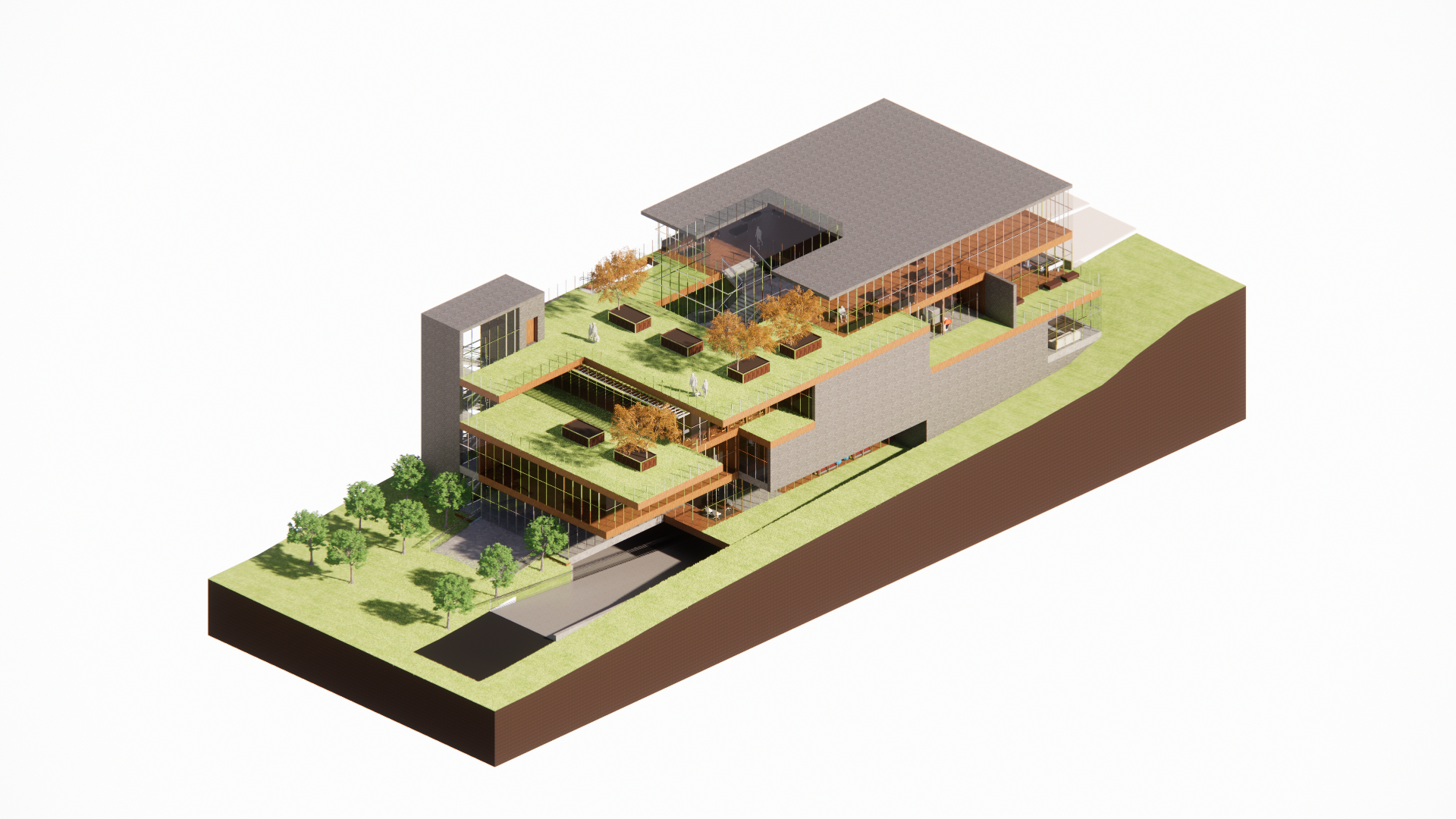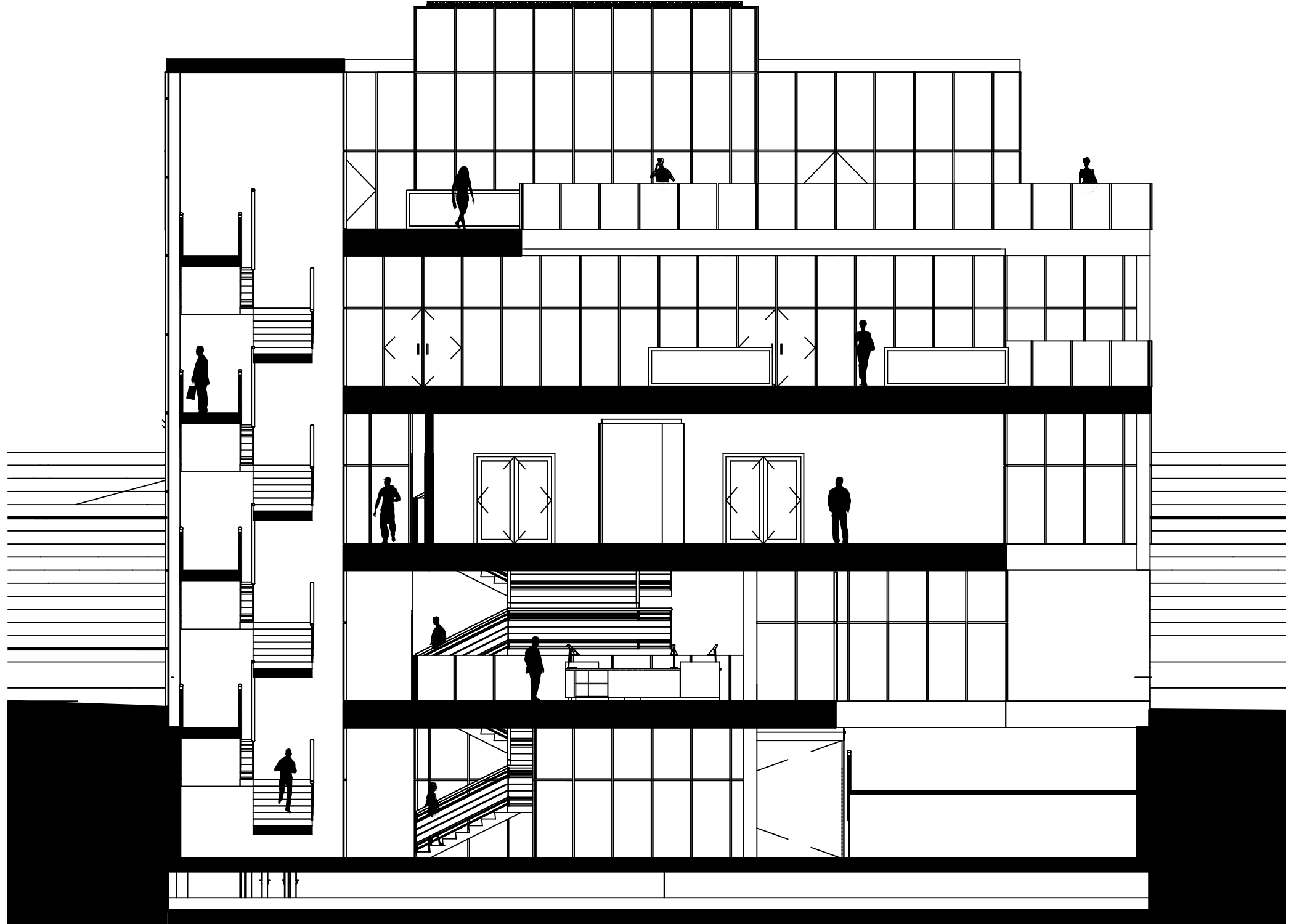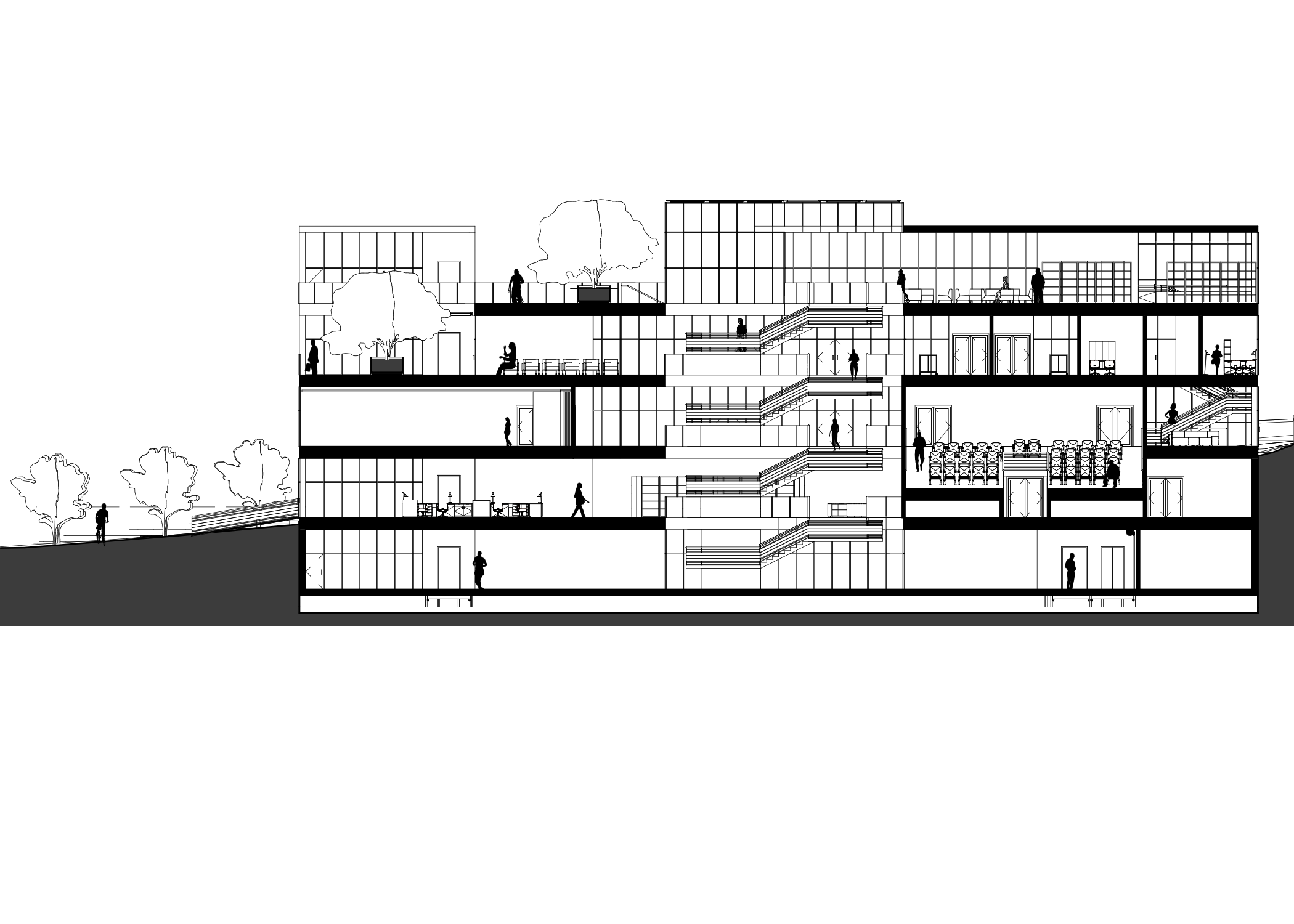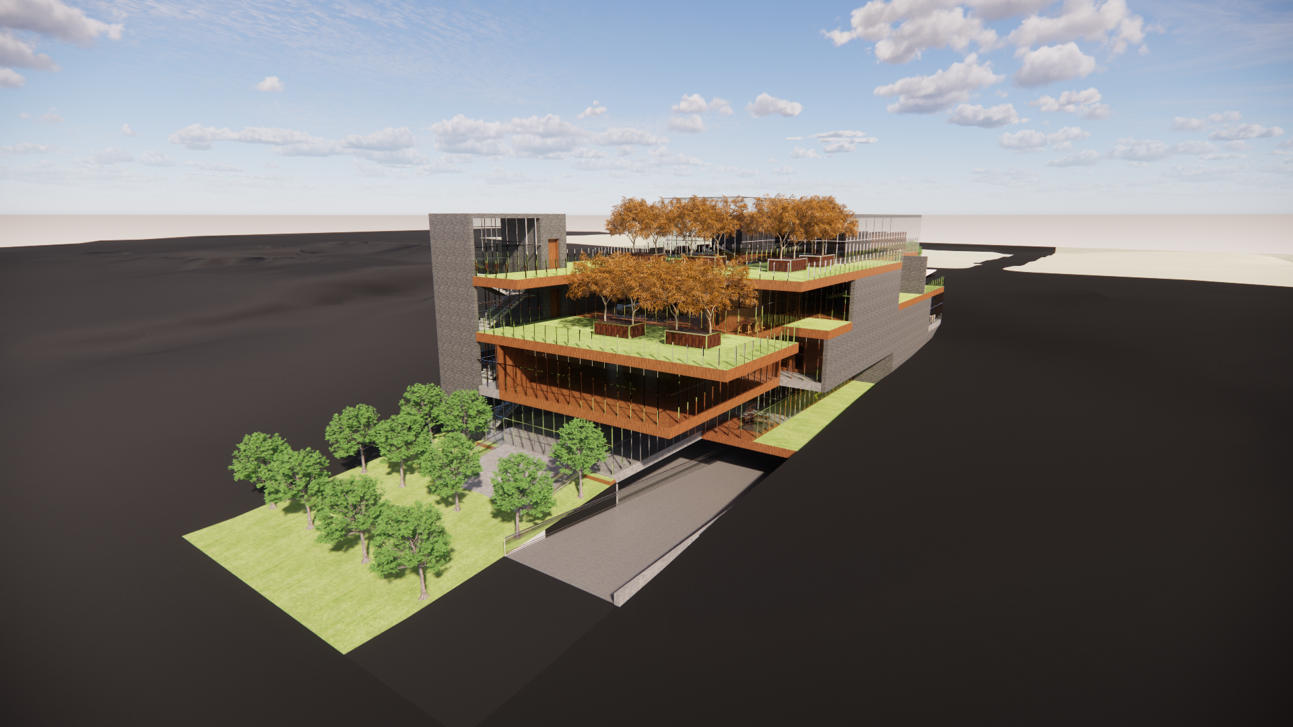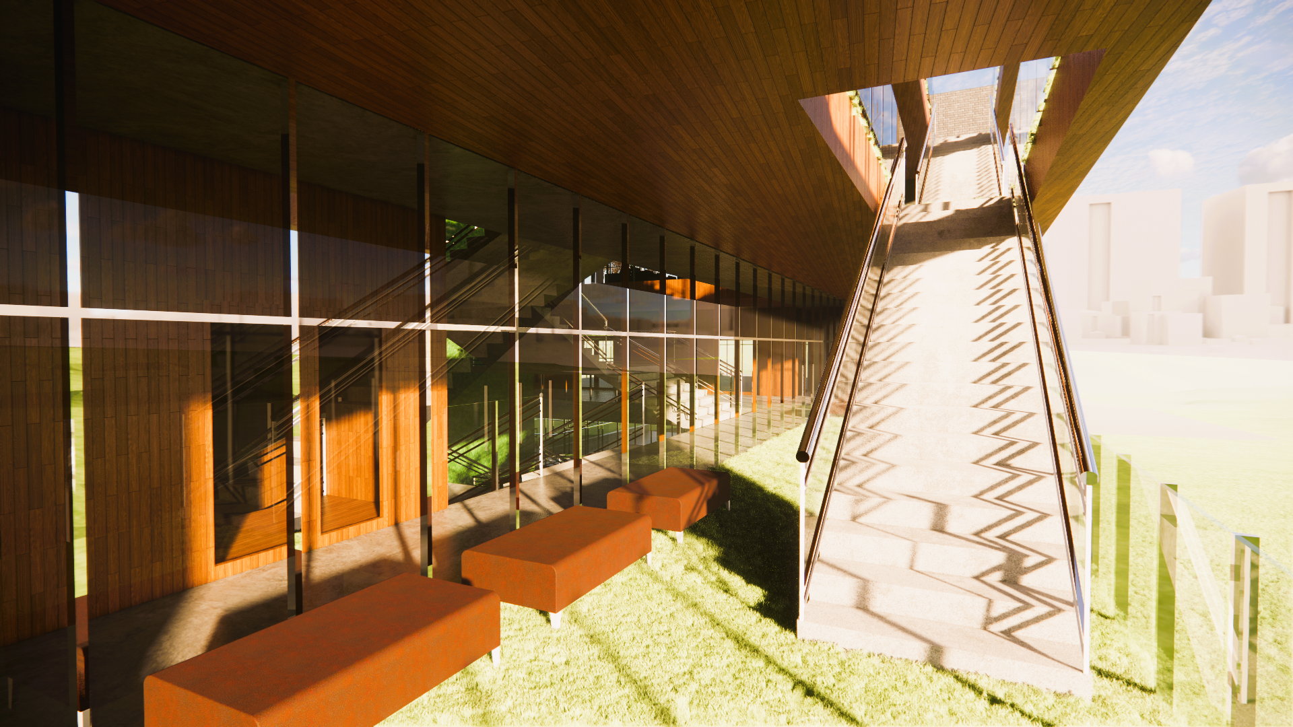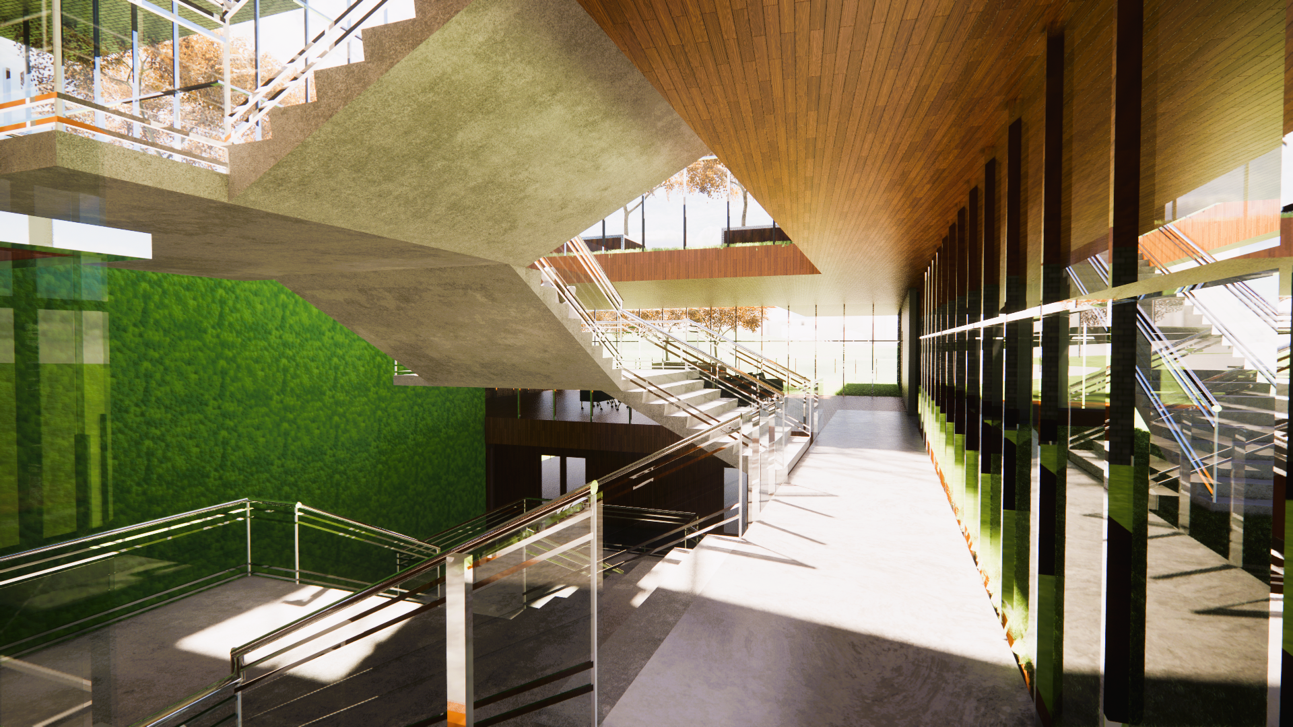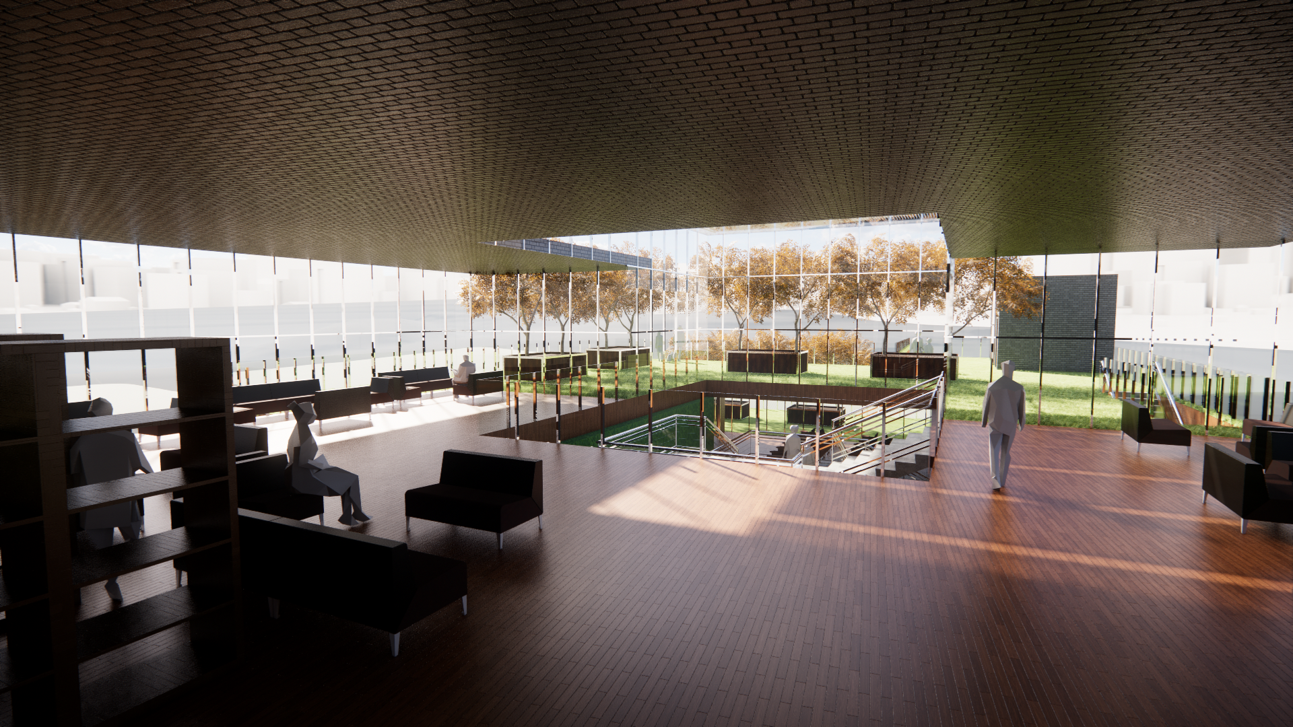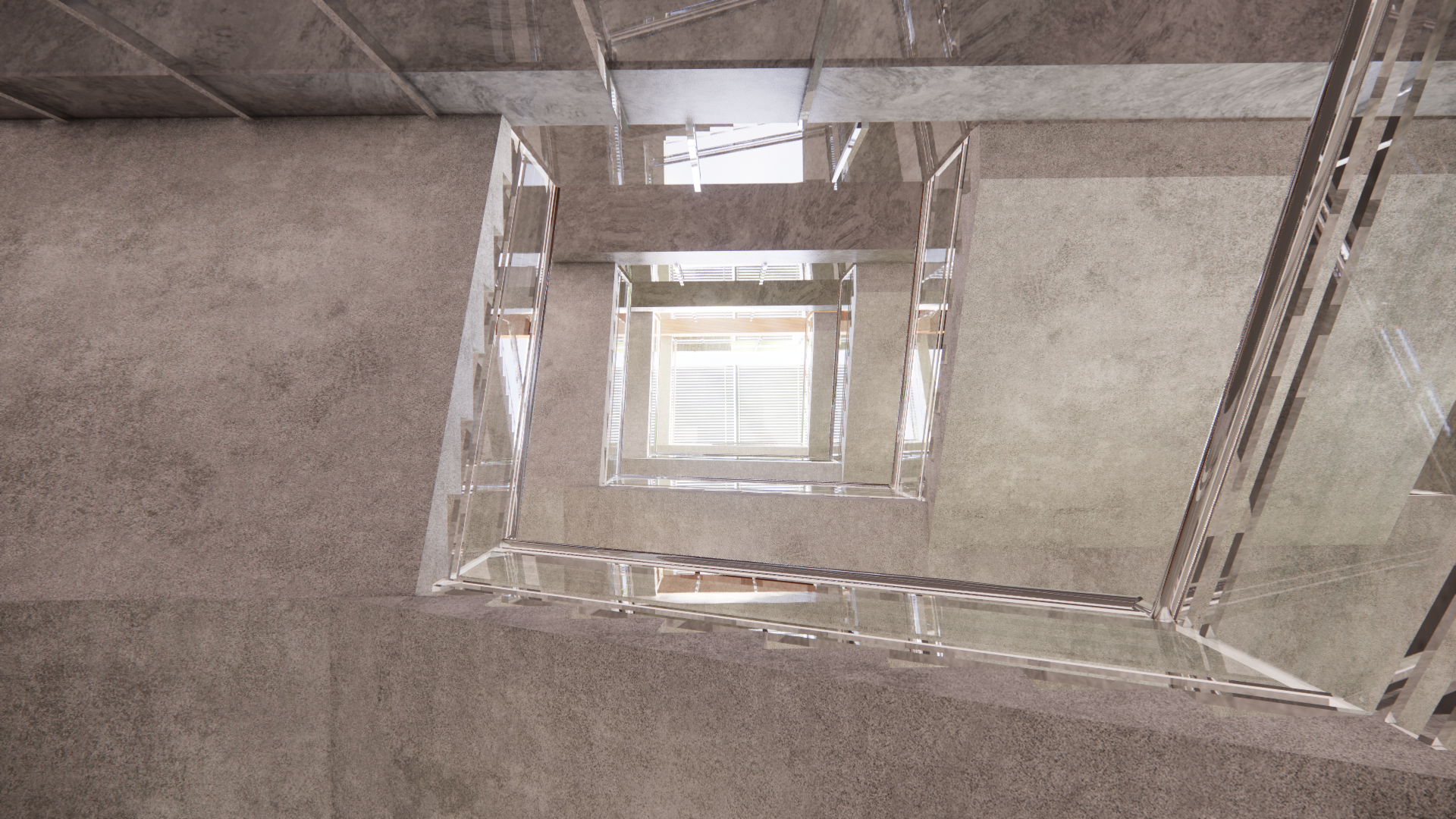Young Americans Library
- Category: Major
- Program: Revit
- Project date: Second Year
- Site: 326 Howell Ave, Cincinnati, OH
- Project Type: Individual
Overview
The objective of this project was to provide a public library that caters to the younger crowd located within Clifton. The design needed to present a variety of spaces including book storage, reading rooms, meeting rooms, breakout spaces, computer labs, maker spaces, an auditorium, and other amenities. A thruway connects all of these spaces to a circulation path through the library to Clifton Plaza. The site is located within the downtown district of Clifton, surrounded by residential and commercial buildings.
Design
My design focused on a central atrium that housed the primary circulation path. A living green wall follows you as you move up and down between levels. I also wanted to provide a form of exterior circulation by connecting the top three floors with green space. The top floor of the building houses the book storage and reading spaces, giving the patron a 360-degree view of the surrounding Clifton area. The floorplans have a mix between public gathering spaces and individual study and reading rooms.
Floorplan
