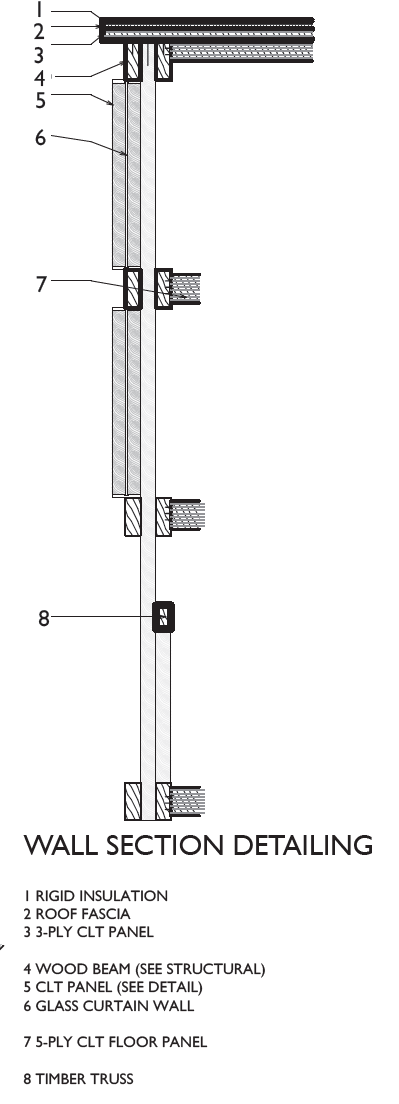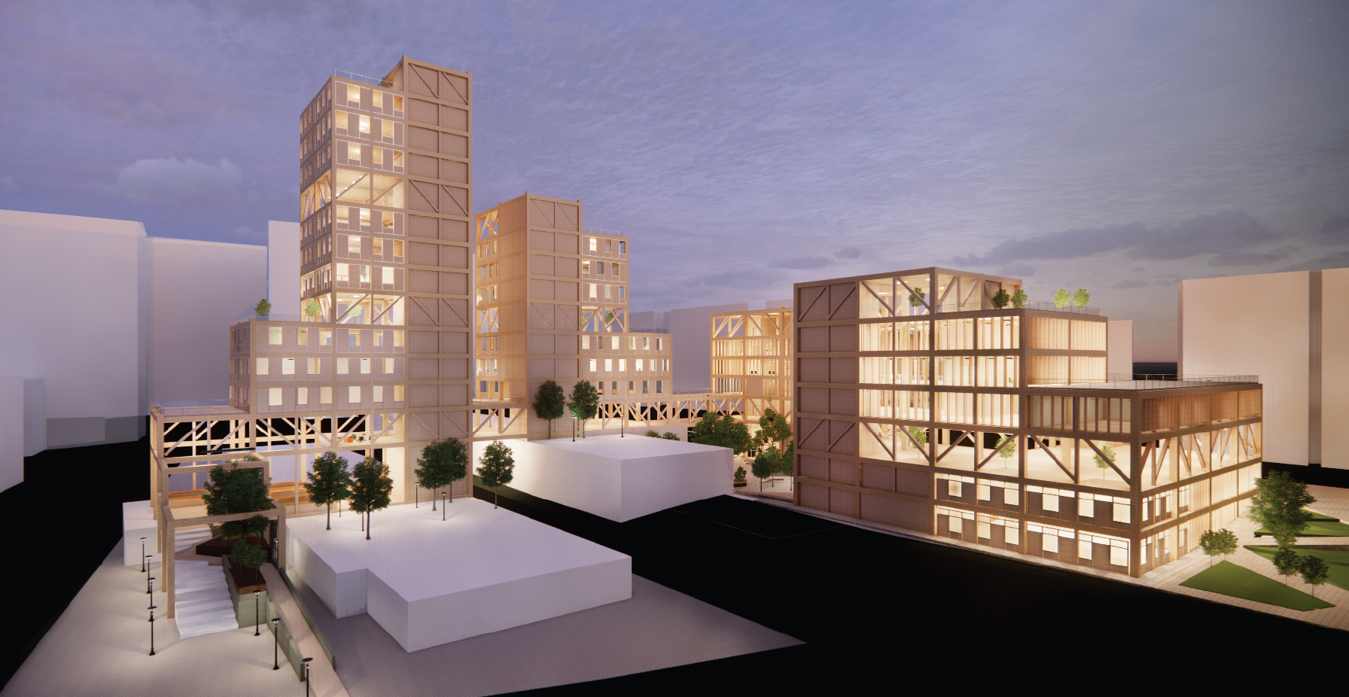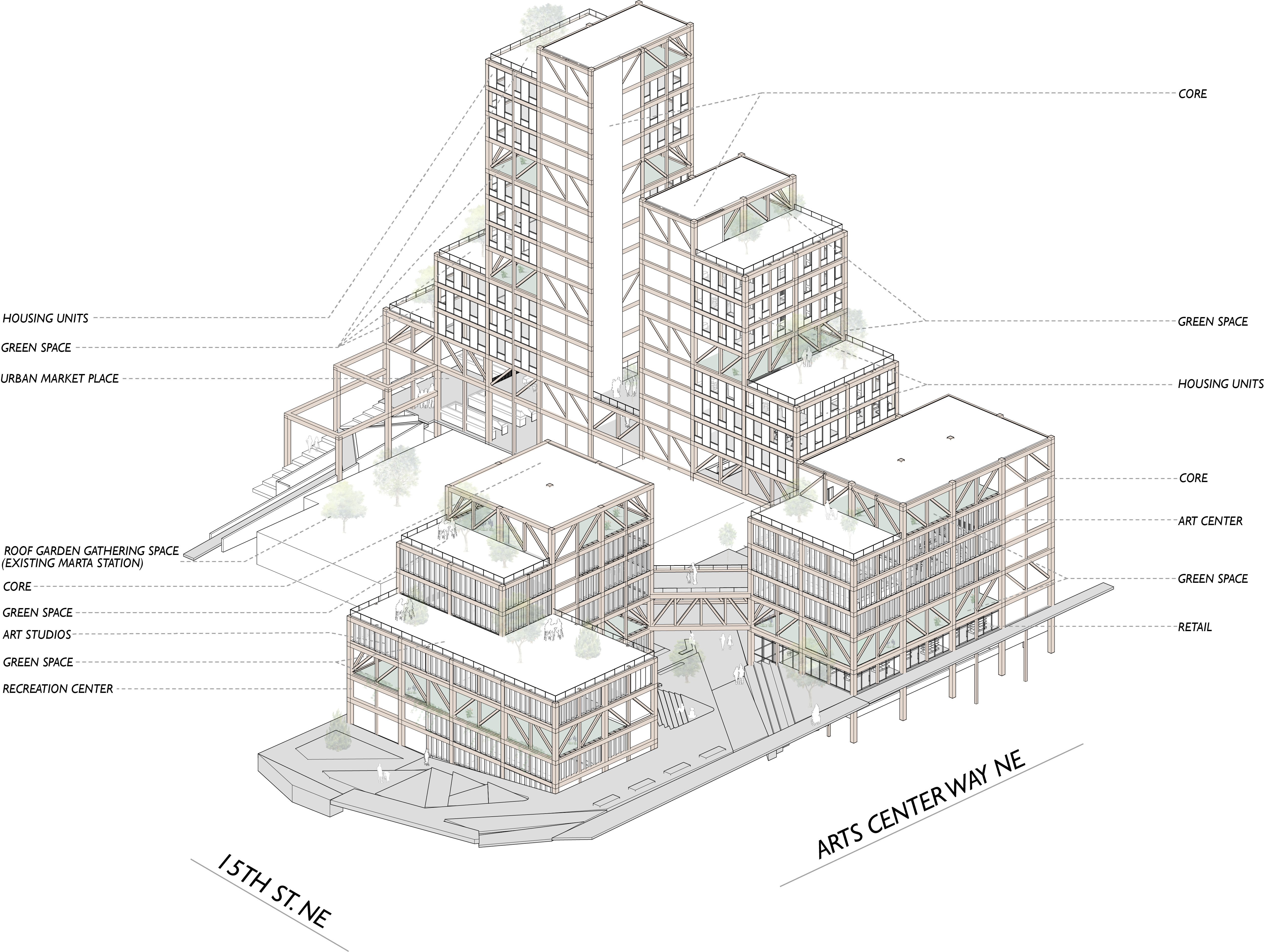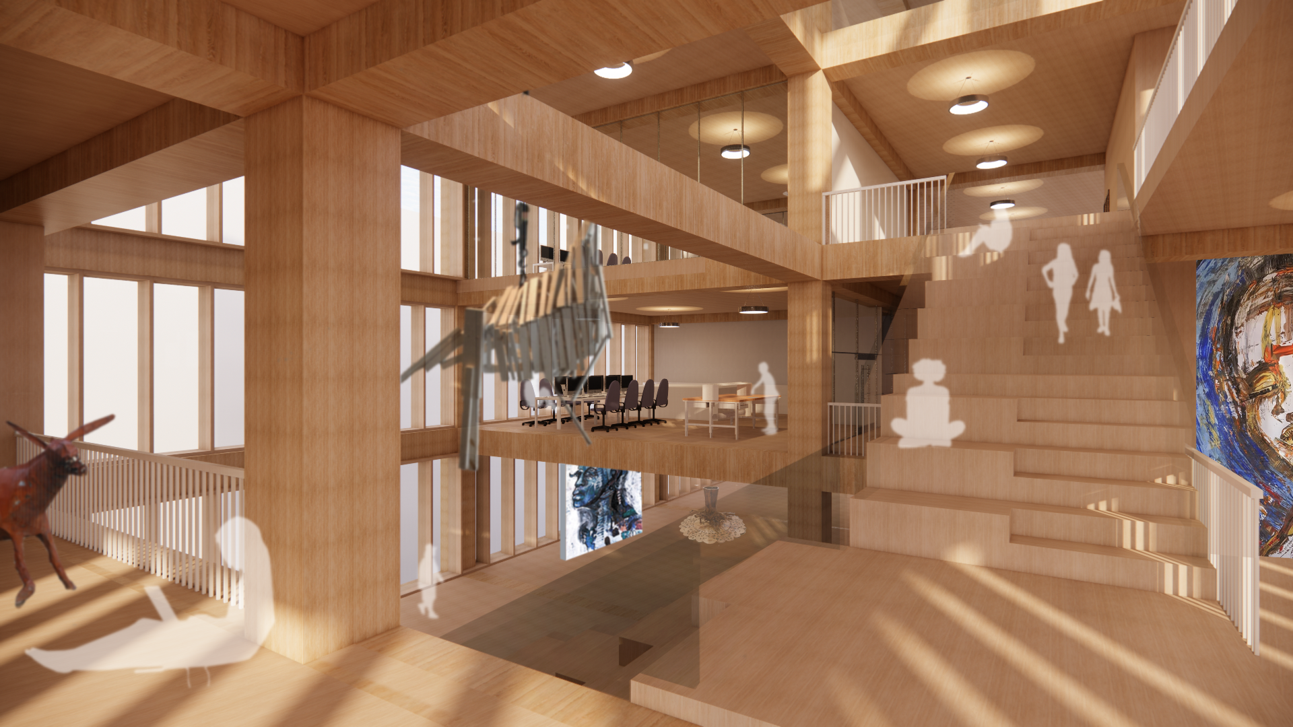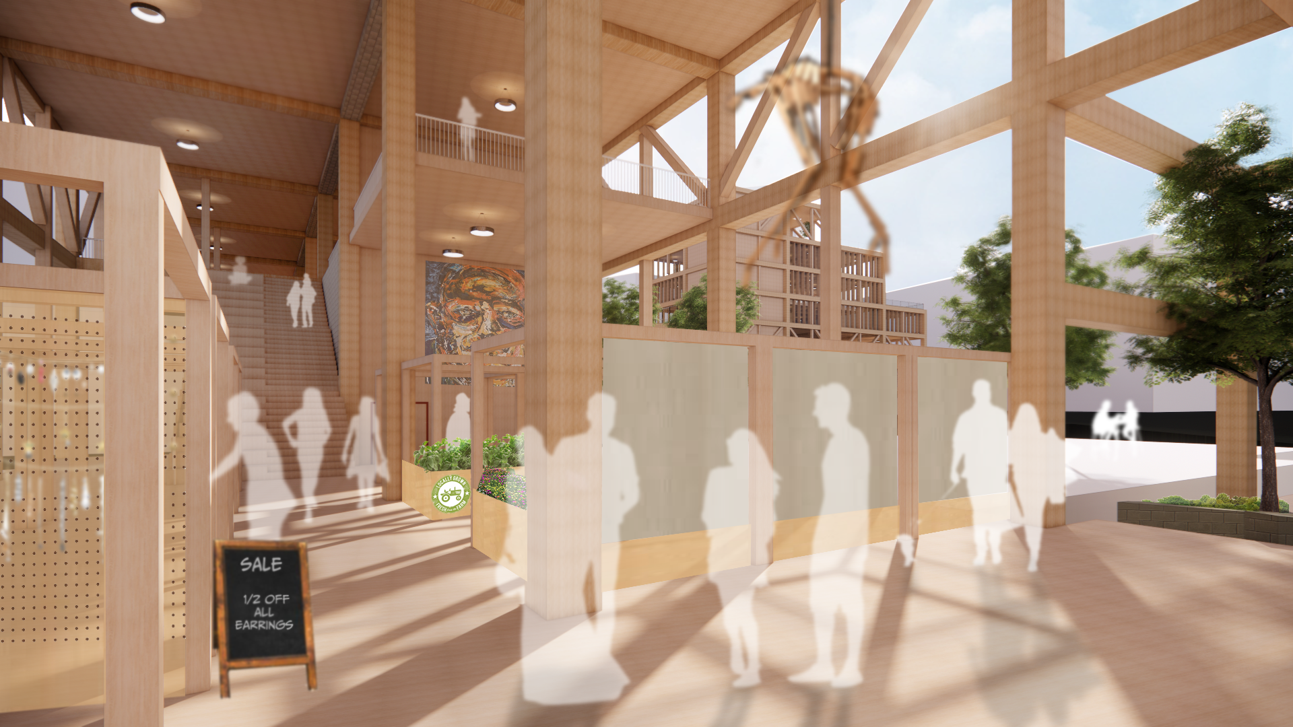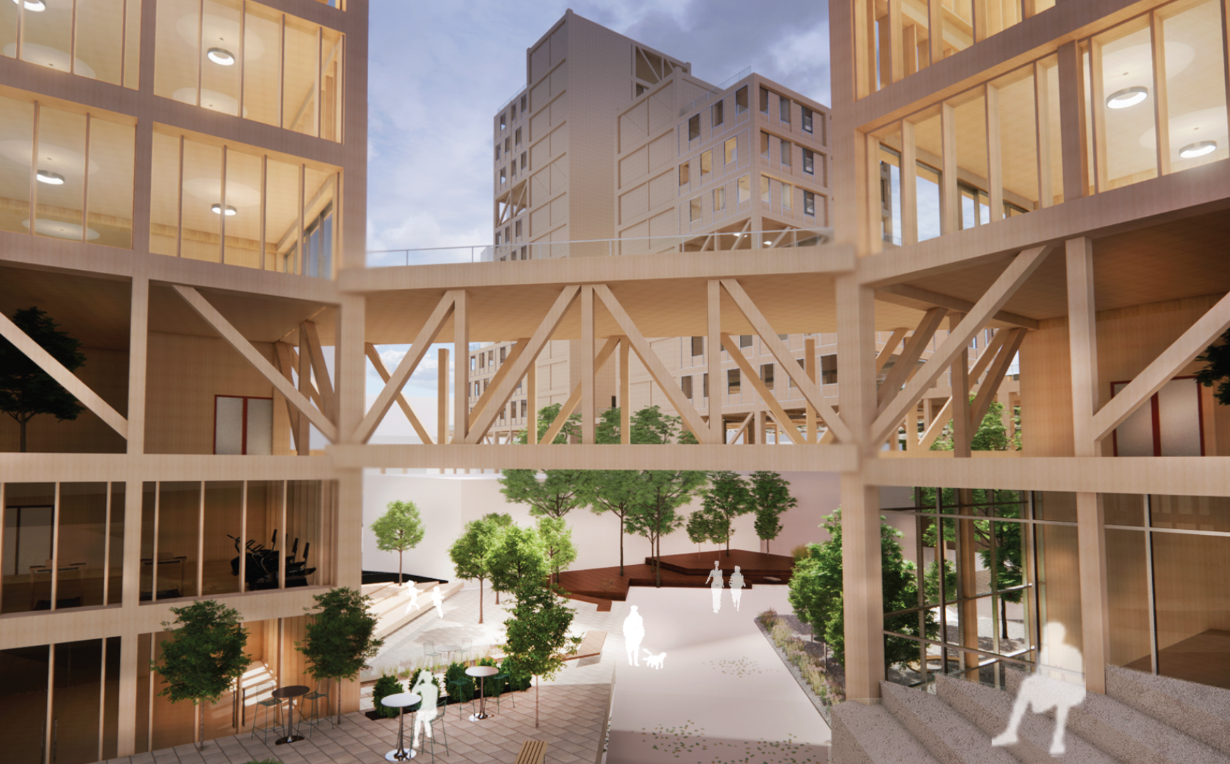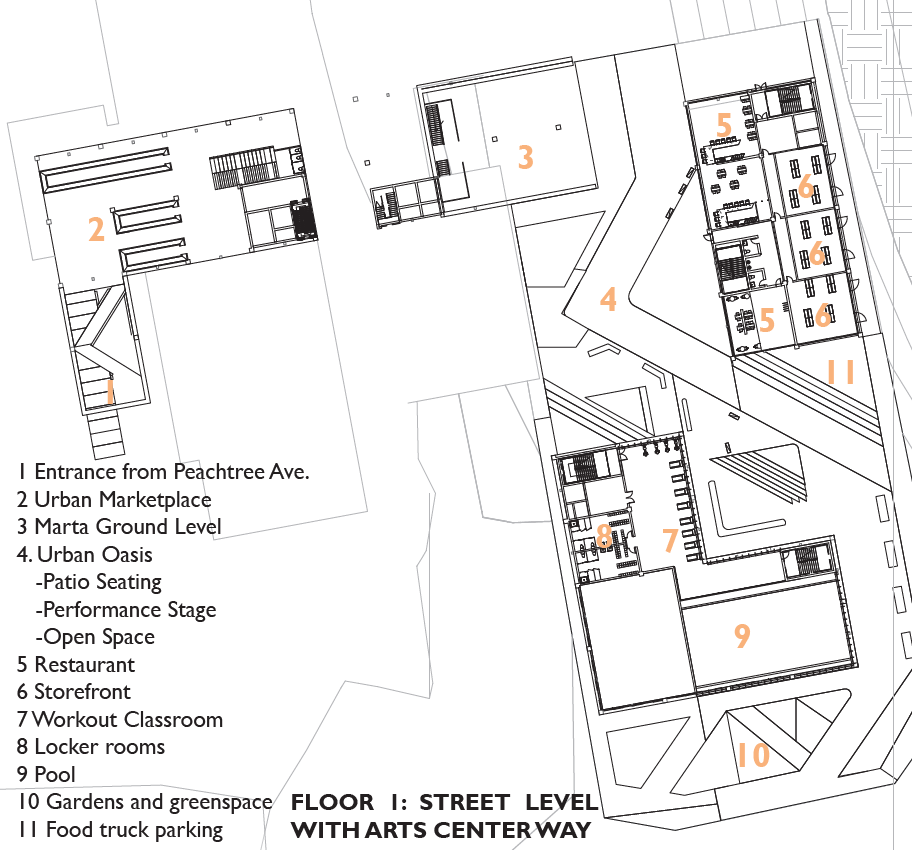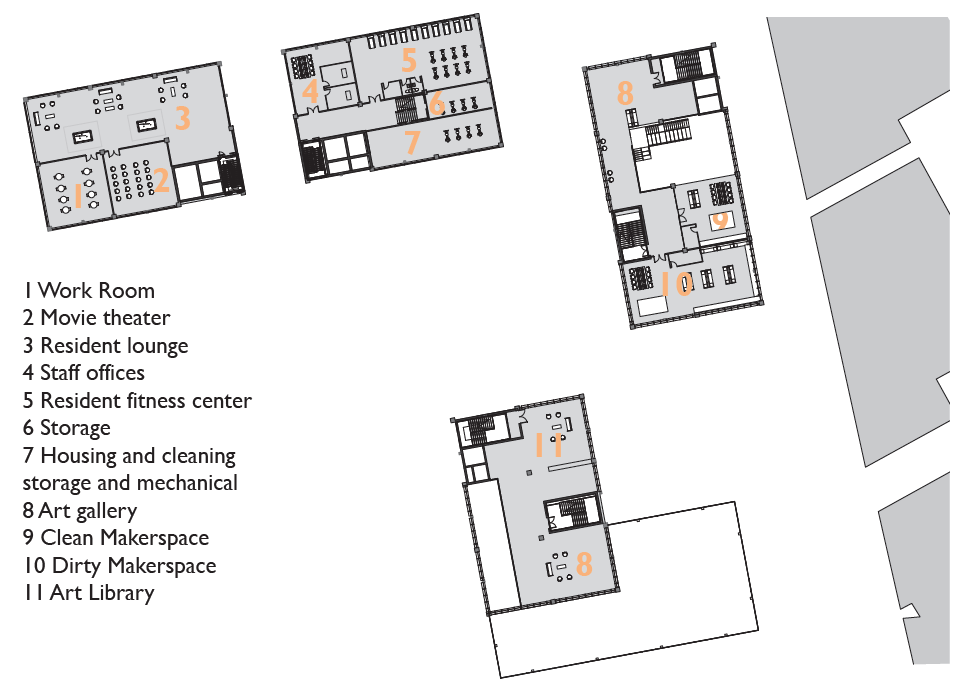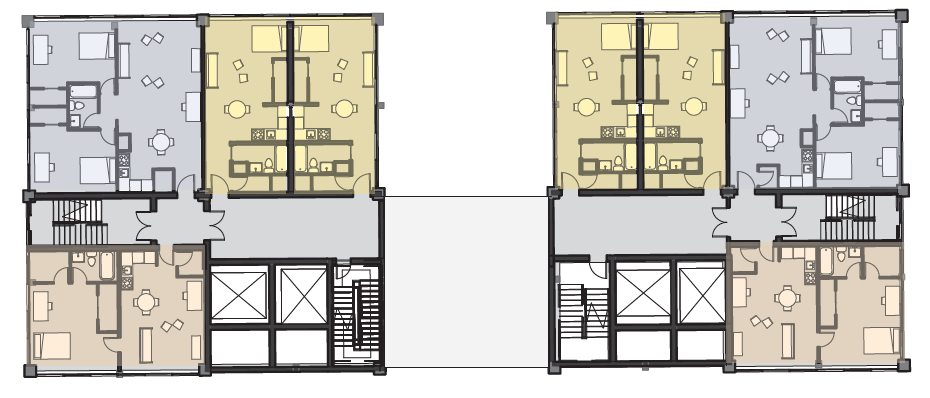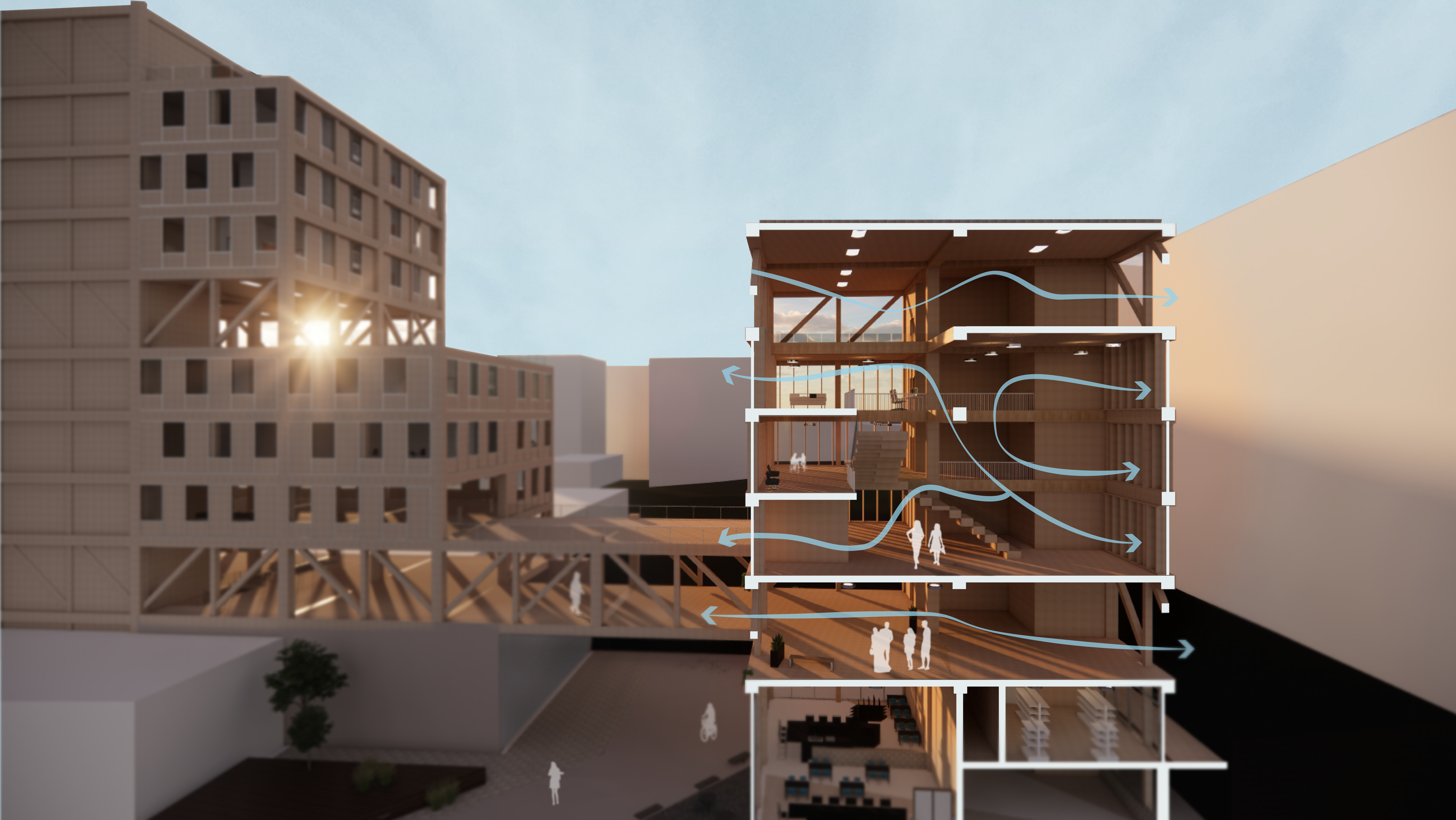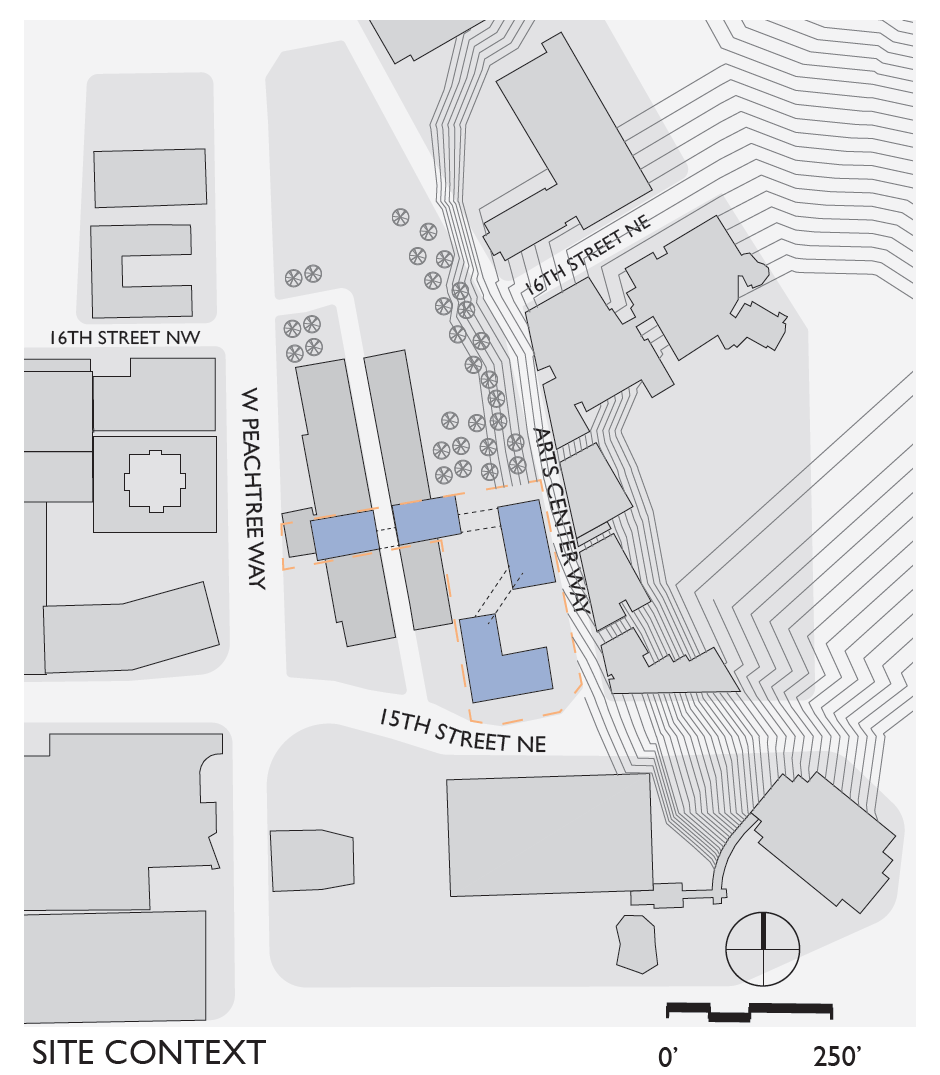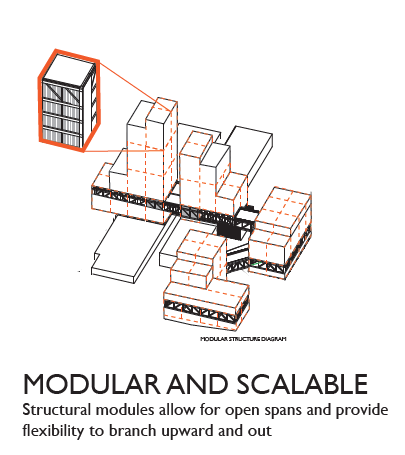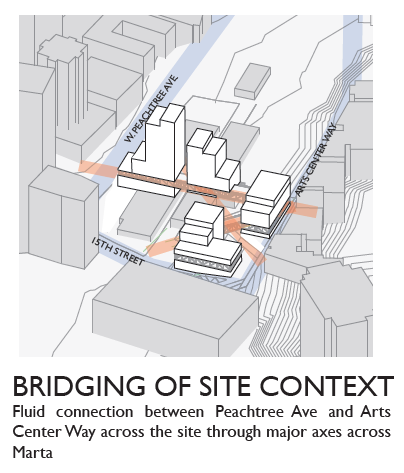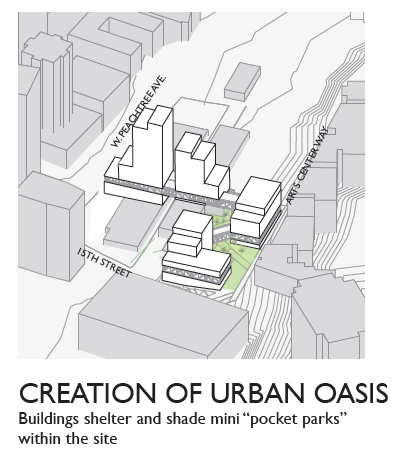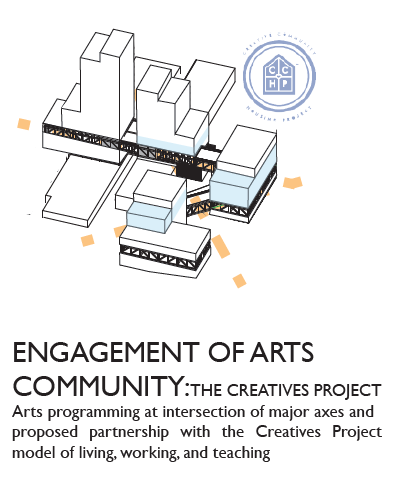Artful Branching
- Category: Major
- Program: Revit
- Project date: Fourth Year
- Site: Marta Transit Center, Atlanta, GA
- Project Type: Group
Overview
The proposal uses the concept of “branching” to support the goals and priorities of the design. A structural module and structural facade system form the base for the buildings; these modules then branch and stack into various levels across the site to create building forms that clarify and facilitate site circulation while creating an urban oasis as the root of the site. The ways in which the building and site reflect the branching and regenerative concept also prioritize the goals for the artist community of Midtown; the project provides short term housing for artists who teach community classes, allowing more people to enter into this artistic cycle and creating a continuous model for growth and regeneration.
Design
The branching of buildings across the site allows for the bridging between Peachtree Ave and Arts Center Way, enhancing the pedestrian and traveler experience with the creation of an active urban marketplace and restaurant experience spanning the Marta Arts Center transit station. This branching model also provides a framework for future phased development of the site. The structure is comprised of a mass timber structural facade system that aligns with the grid system of the facade. The structure utilizes post and beam construction for typical housing modules (30ft x 30ft) while the longer span spaces rely on the facae exoskeleton and beams to support them.
Diagrams
