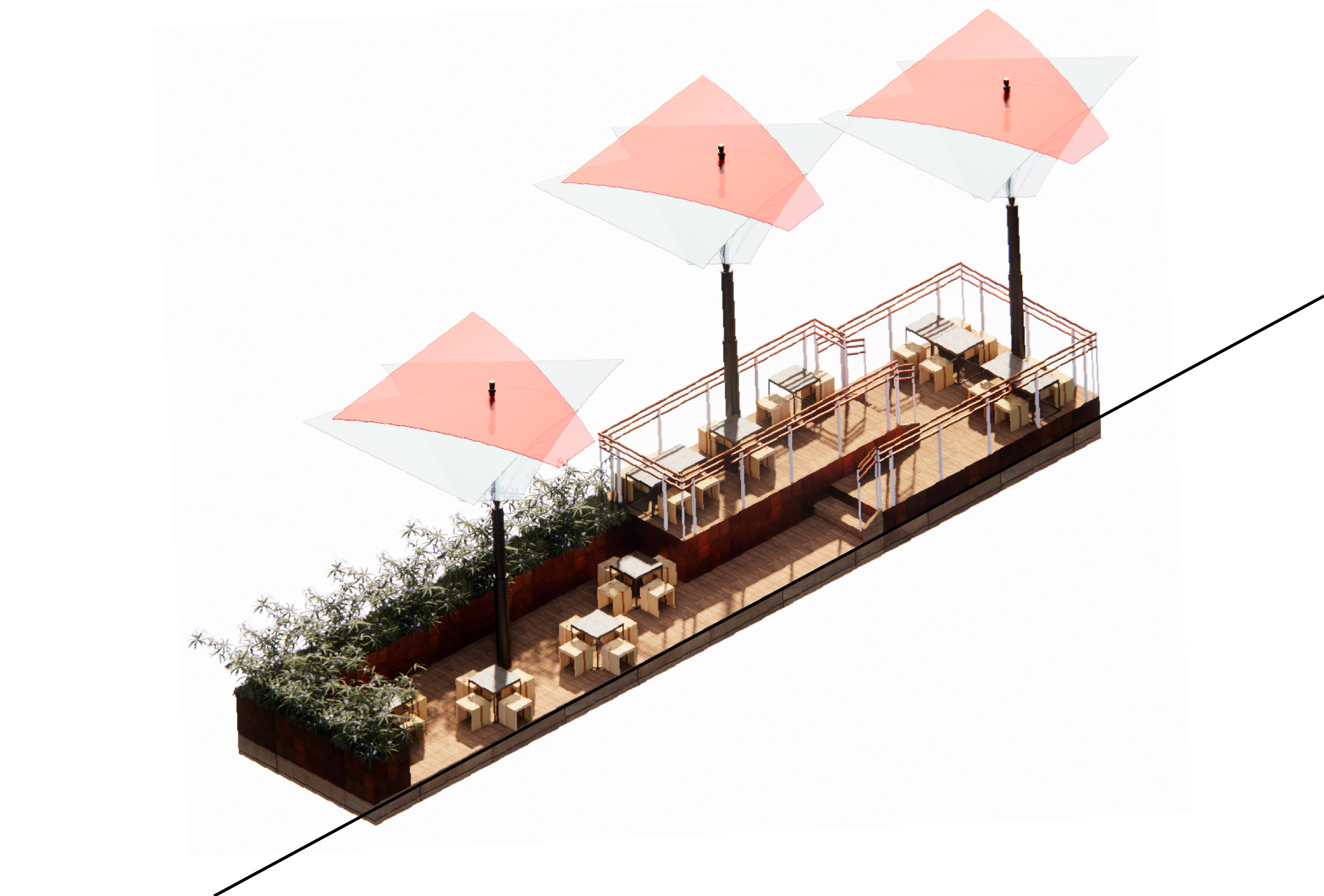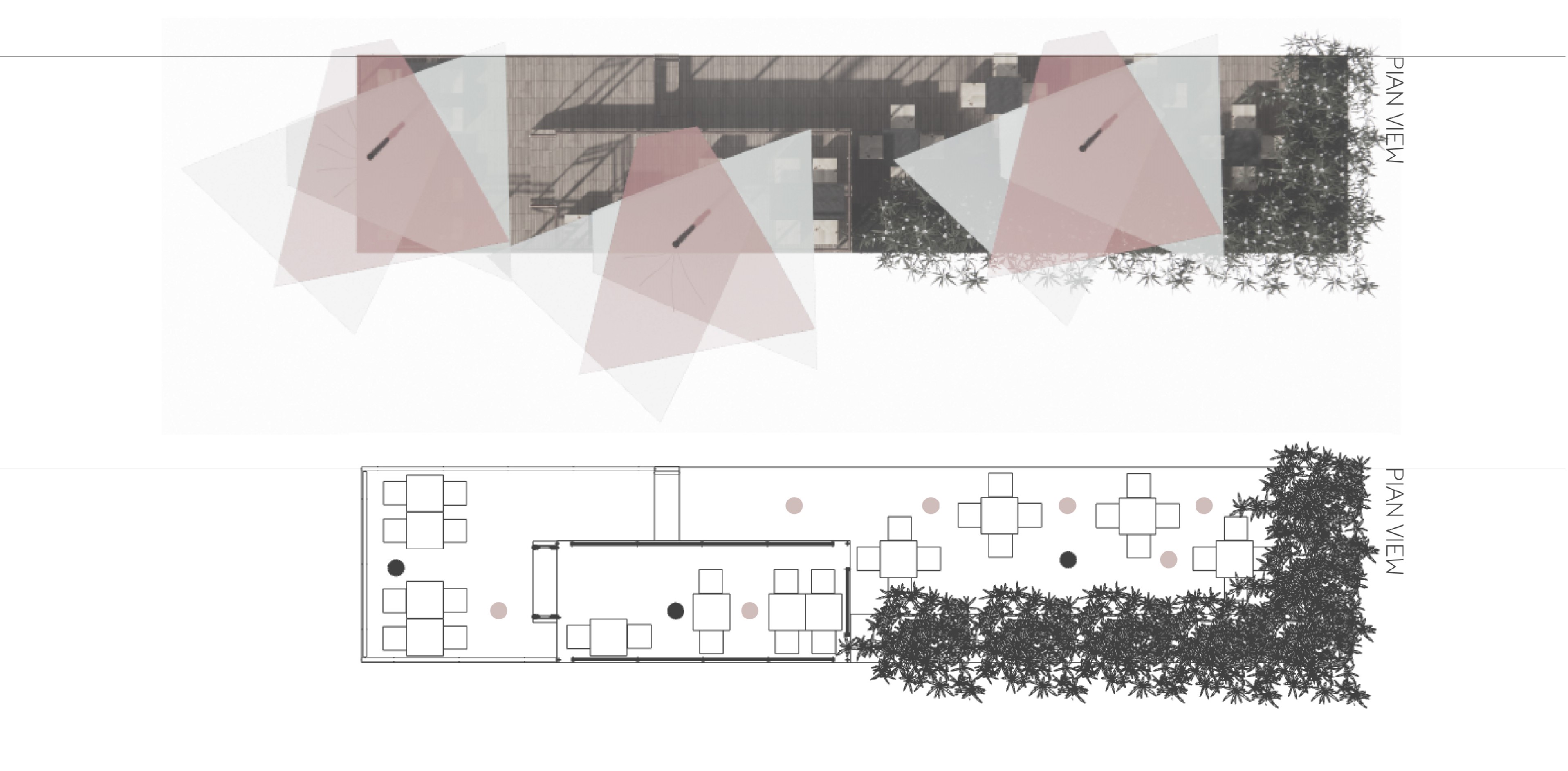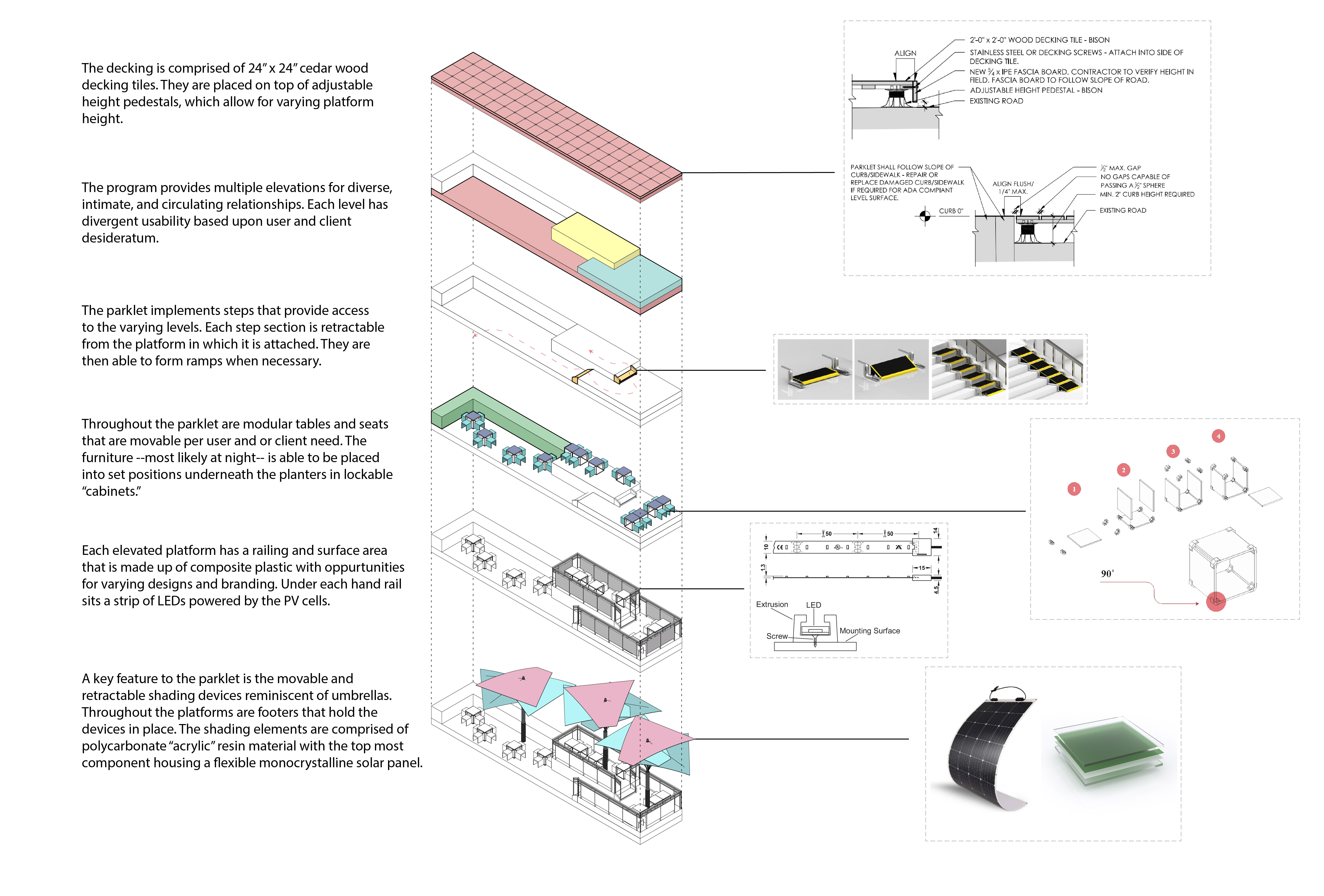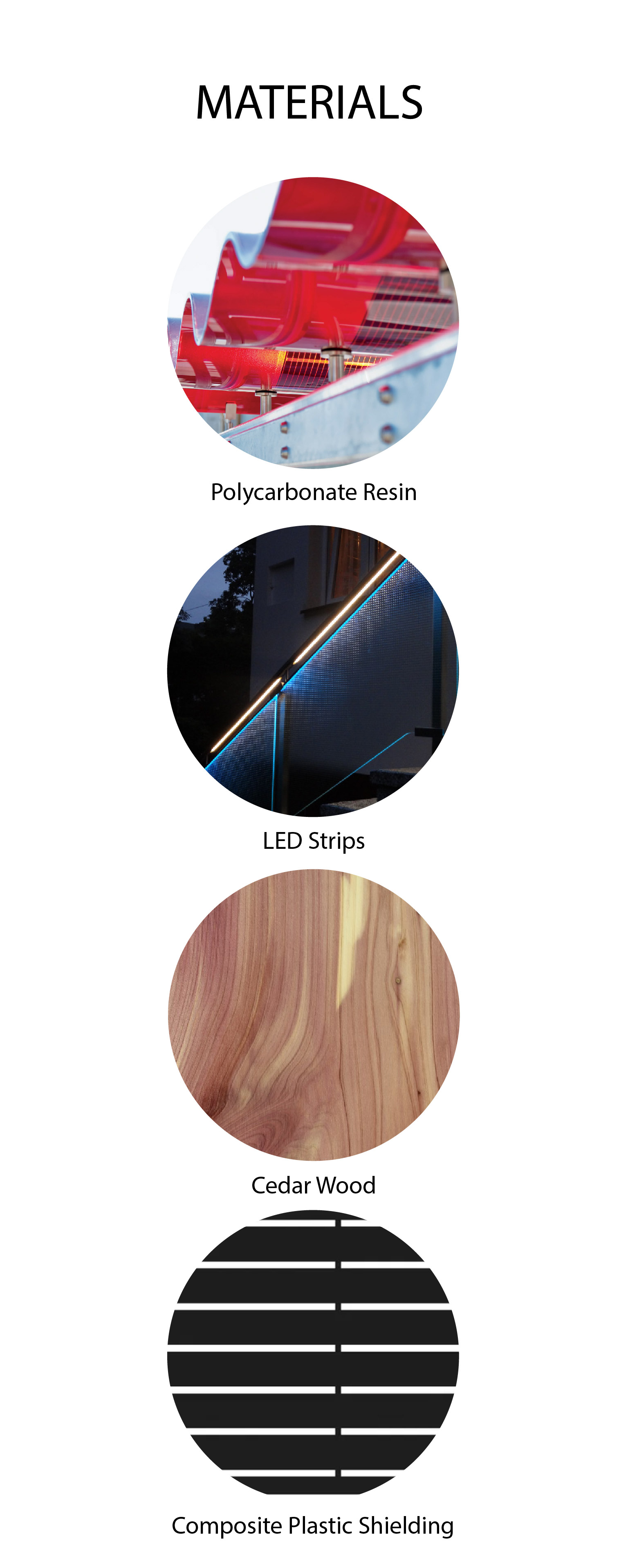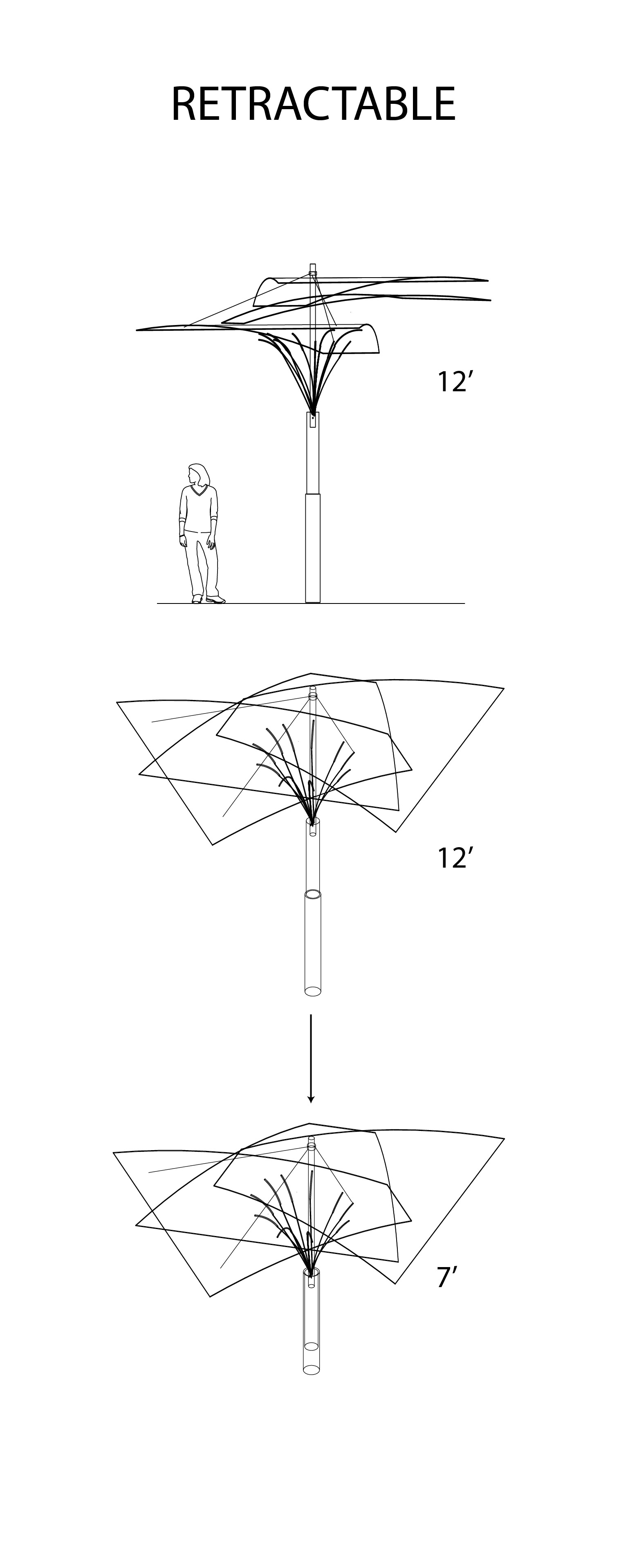Parklet
- Category: Major
- Program: Revit
- Project date: Third Year
- Site: Venice on Vine, Cincinnati, OH
- Project Type: Partner
Overview
As the current resurgence of COVID-19 in several states shows, there's a broad need to re-imagine public space and devise socially distanced ways to navigate the urban landscape over the longer-term. In the pandemic's early days, cities' scores closed streets to vehicle traffic to make room for pedestrians and allow restaurants to claim more sidewalk space. Now that the perils of reopening indoor activities are becoming tragically clear, outdoor space will need to work even harder -- hosting stores, performances, and all manner of public services. Thus, as designers aiming for future health and prosperity, we should be looking towards the future of built environments. One such environment involves the use of parklets and, more specifically, streataries, in which patrons are accommodated outside of the enclosed space of a bar or restaurant.
Design
With this in mind, we developed a parklet space with a focus on versatility. We believe that patrons and clients should exercise their creativity through flexible opportunities provided in the parklet to add to a worthwhile experience. This response also allows the relationship between business and consumer to exhibit growth, mainly when events occur through a branded mixed-use space. The design takes advantage of contemporary modularities in furniture, shading, and construction. These sustainable components all have the potential to inhabit a space in which patrons can find themselves more involved dependent on need. We hope that even a small space like a parklet can become a catalyst for community growth with such a design.
