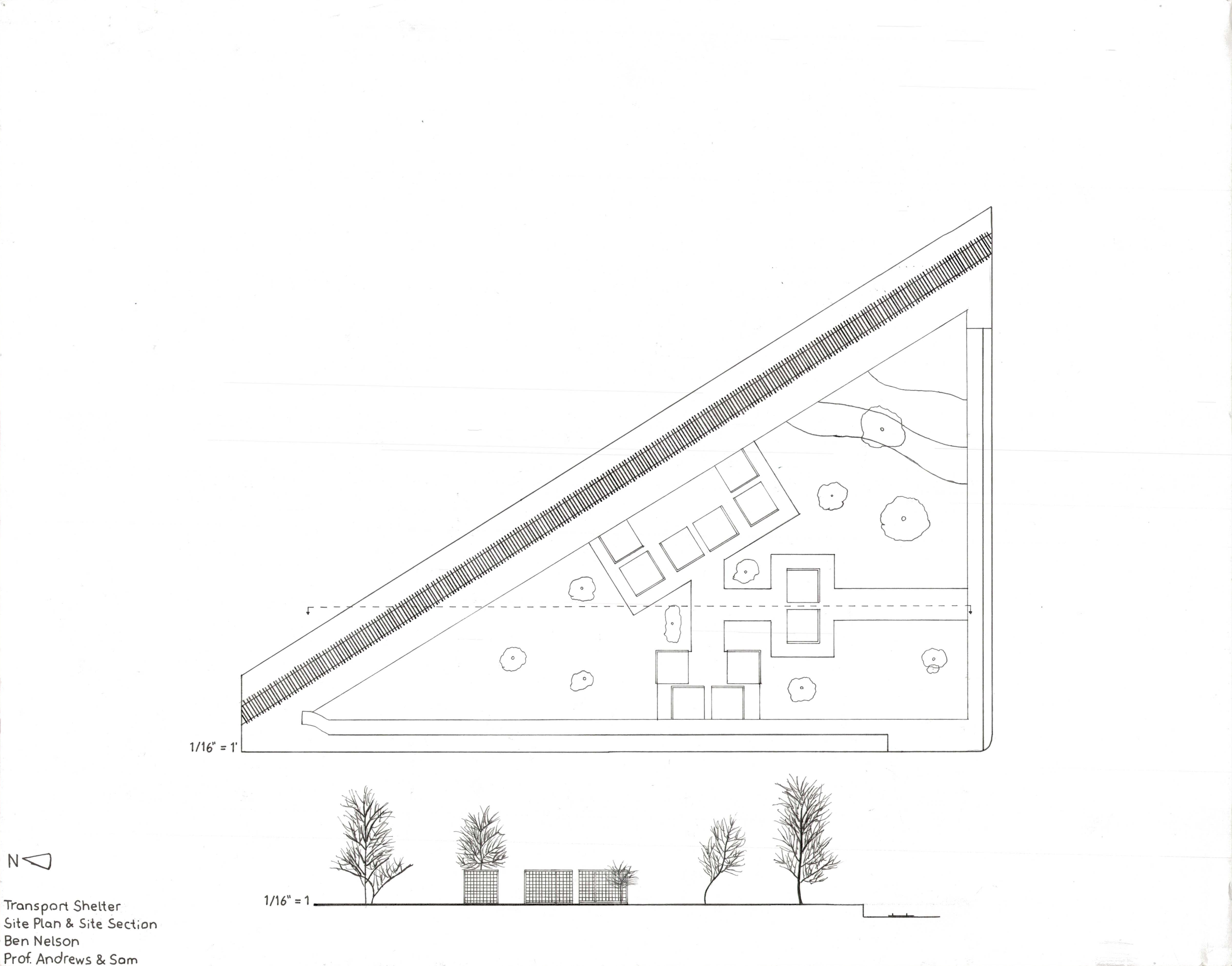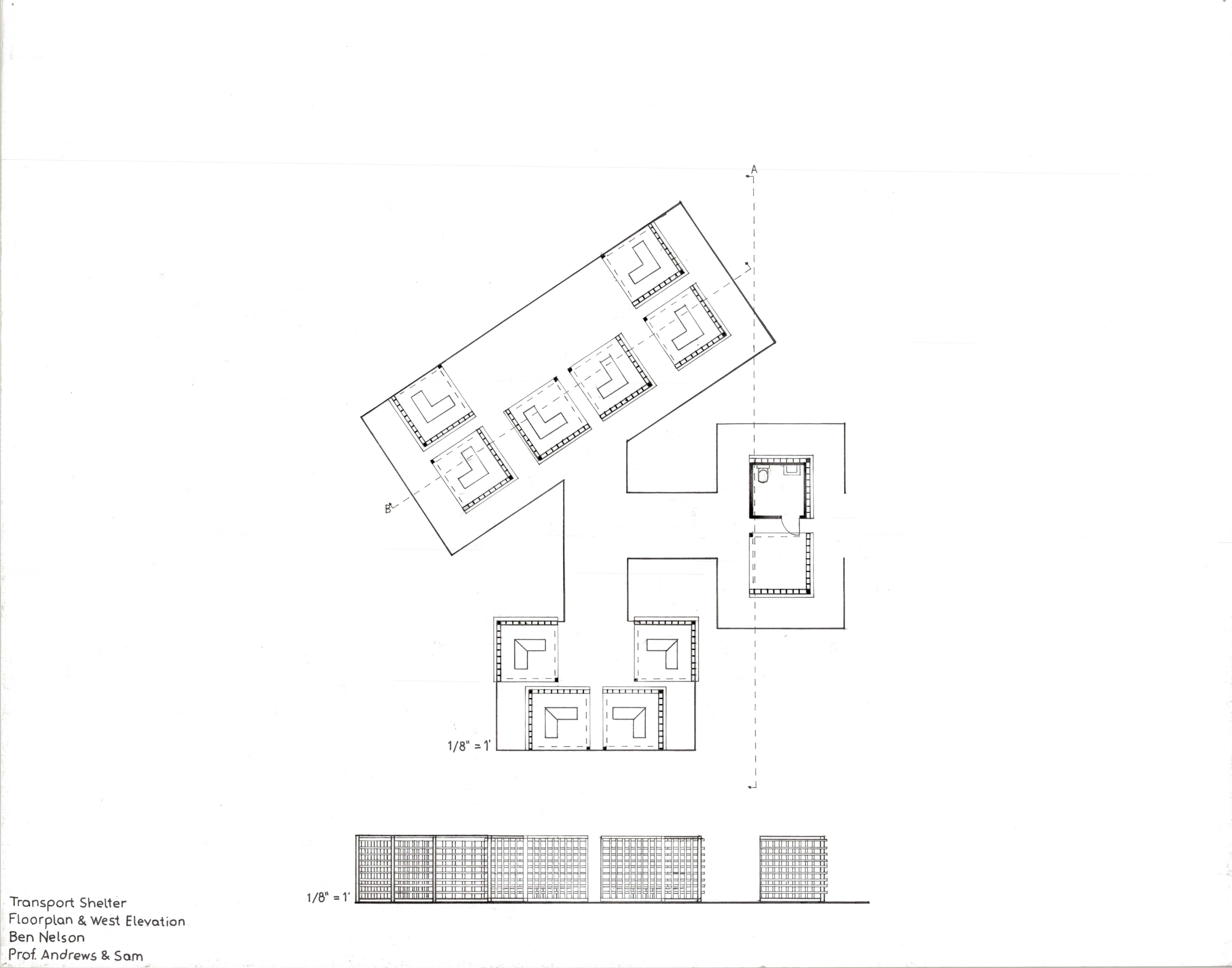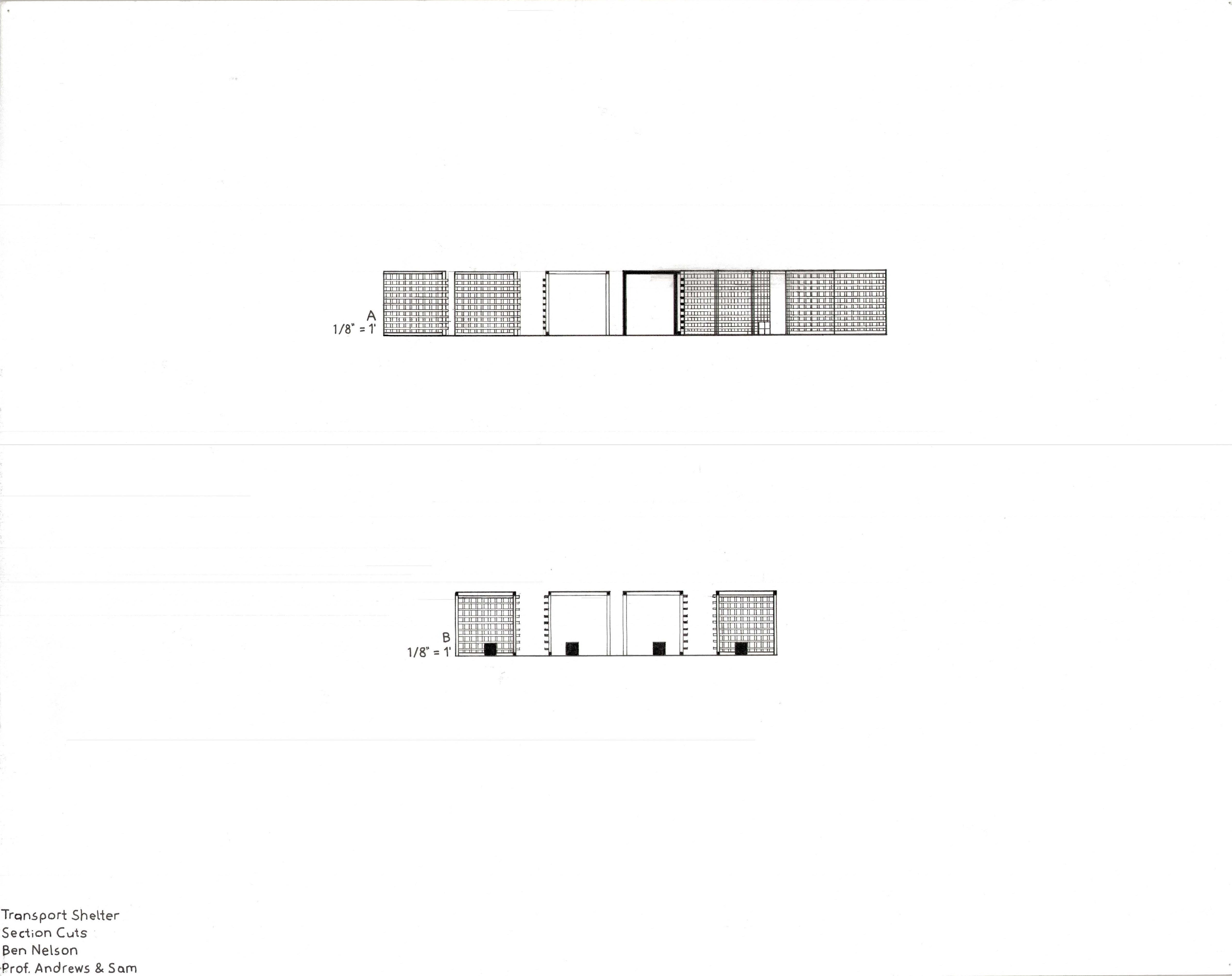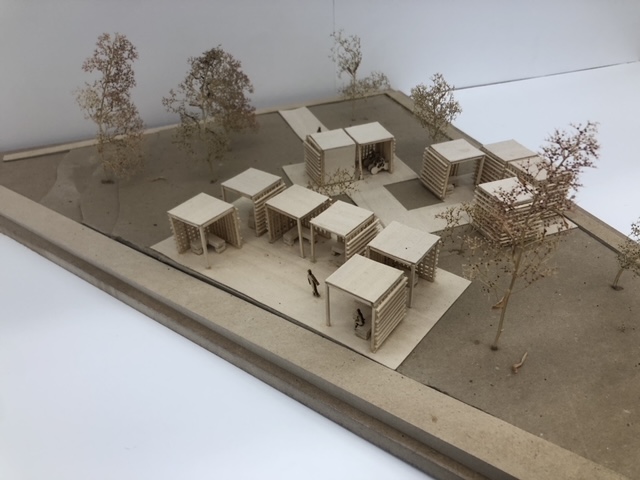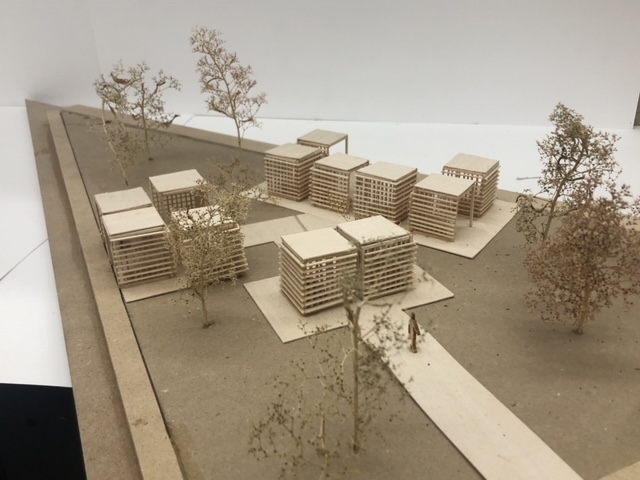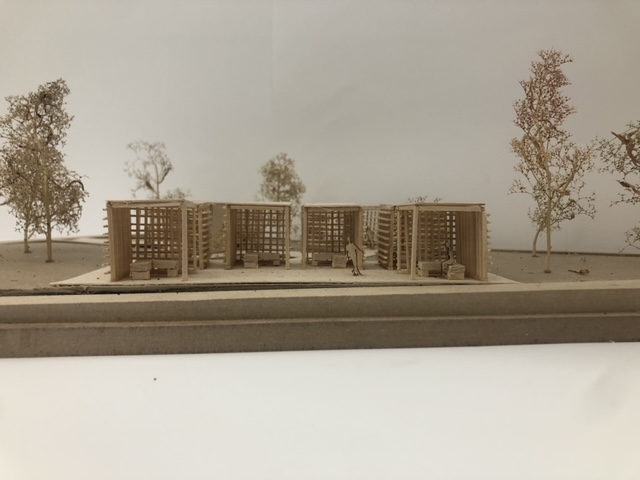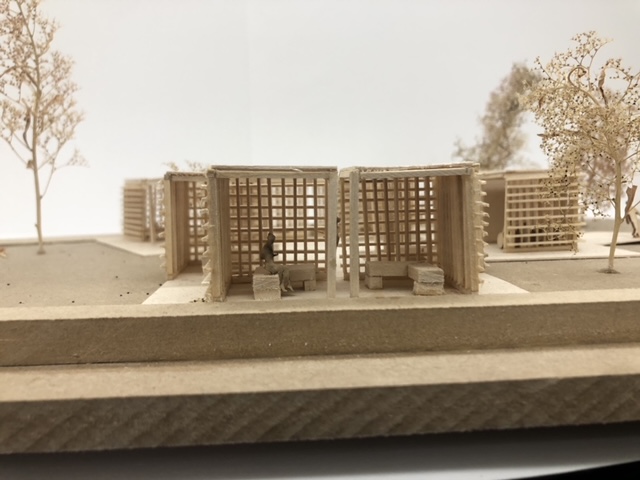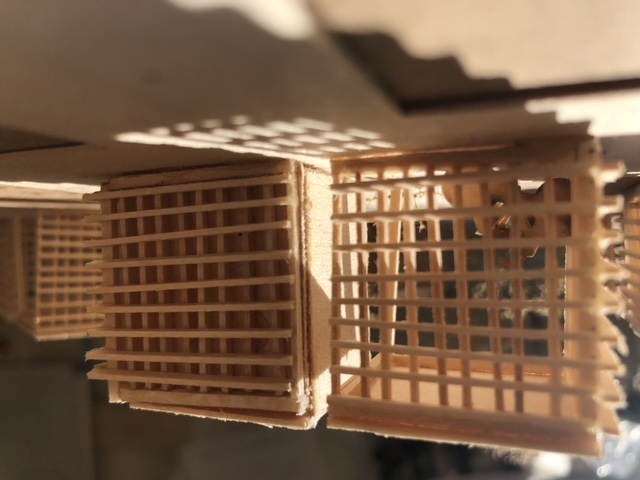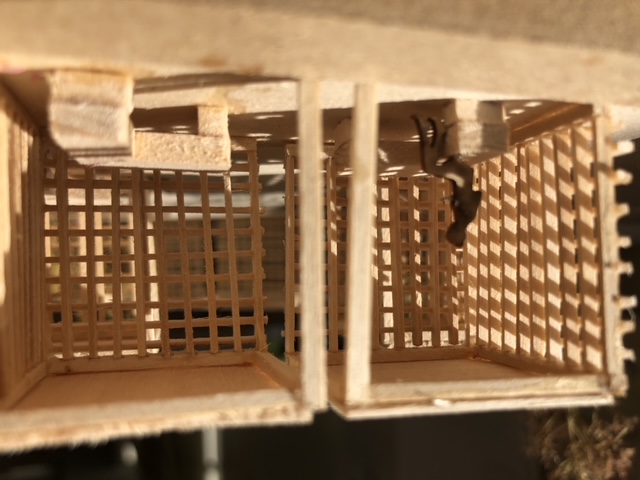Oxford Transportation Hub
- Category: Major
- Program: By Hand
- Project date: Second Year
- Site: Oxford, OH
- Project Type: Individual
Overview
The site for this project is on a corner of two roads with a train track running through it, situating the project objective to design a transportation hub for bike, train, and bus modes. We were required to provide space for bike storage and a bathroom. Looking back on this project, the main critique I would have for myself is the lack of broader public spaces where people can interact with the surrounding environment; this was an opportunity for some unique landscape designs. Instead, I focused too narrowly on the modular design of the intimate spaces.
Design
At the time, I was focused on creating a modular design that could be applied across the site to create three main sections for the three transportation modes. The six cubes designate the area for the train, the four for the bus, and the two for the bathroom and bike storage. The cubes are 10' x 10' x 10' cubes, and the openings in the facade are 1' x 1'. The goal was to create intimate locations for people to look out onto the landscape through modular geometric forms.
